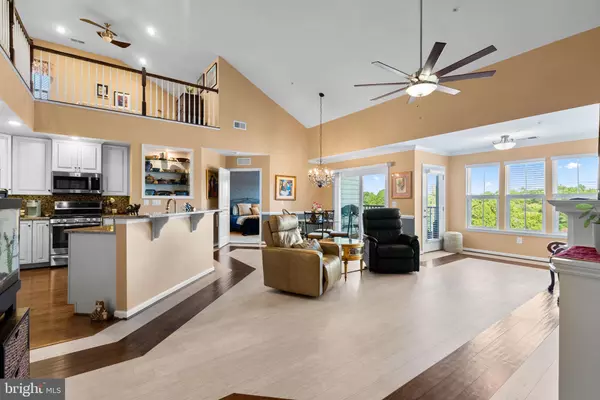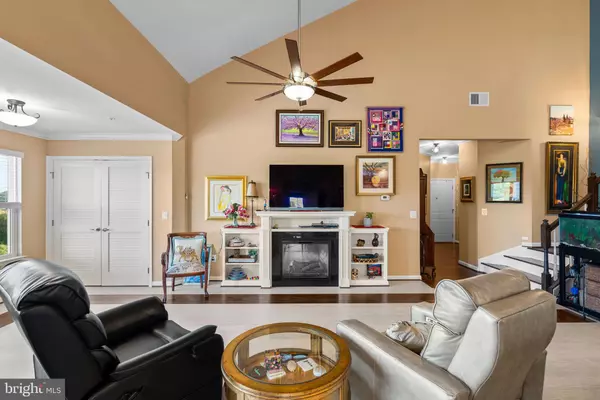2 Beds
2 Baths
1,720 SqFt
2 Beds
2 Baths
1,720 SqFt
Key Details
Property Type Condo
Sub Type Condo/Co-op
Listing Status Active
Purchase Type For Sale
Square Footage 1,720 sqft
Price per Sqft $247
Subdivision Waverly Woods West
MLS Listing ID MDHW2045300
Style Transitional
Bedrooms 2
Full Baths 2
Condo Fees $473/mo
HOA Y/N N
Abv Grd Liv Area 1,720
Originating Board BRIGHT
Year Built 2015
Annual Tax Amount $5,963
Tax Year 2024
Property Description
Step into the foyer (which includes a large storage closet as well as a coat closet), which flows effortlessly into the open-concept main level. The open-concept Great room includes a large living room featuring a built-in electric fireplace with built-in open shelves on top and both sides, a dining area, and a sun room with balcony access. The dining area, adorned with a stunning chandelier, also provides sliding glass door access to the balcony. The unit includes a separate hidden laundry closet. The gourmet kitchen shines with a newer refrigerator (2024), granite countertops, a beautiful mosaic backsplash, stainless steel appliances (including a gas range/oven, a built-in microwave, dishwasher, and garbage disposal), plenty of cabinets some with pull-out drawers and a lazy susan, a pantry, built-in open shelving, and an expansive granite topped breakfast bar with seating, making this floorplan ideal for seamless dining and entertaining. Also on the main level are two full bathrooms and two spacious bedrooms, including the primary suite, which features a charming arched walkway leading past dual walk-in closets and into an ensuite bathroom with a large linen closet, double sinks, and a toilet with a bidet. The second bedroom offers a dedicated office space and also boasts an attached full bathroom with convenient dual-entry access from both the bedroom and the hallway. Completing the interior of this amazing home is a versatile upper loft space, perfect for a cozy retreat or additional living area, overlooking the open-concept main level.
Enjoy your morning coffee on the balcony, where you can take in breathtaking penthouse views of lush green space, tranquil woods, and shimmering water. Waverly Woods West offers exceptional community amenities, including a pool, clubhouse, fitness center, common grounds, and ample guest parking, while being conveniently located near shopping, dining, and major commuter routes like I-70 and Route 29.
Location
State MD
County Howard
Zoning RES
Rooms
Other Rooms Living Room, Dining Room, Primary Bedroom, Bedroom 2, Kitchen, Foyer, Sun/Florida Room, Loft, Primary Bathroom, Full Bath
Main Level Bedrooms 2
Interior
Hot Water Natural Gas
Heating Forced Air
Cooling Central A/C
Fireplaces Number 1
Fireplace Y
Heat Source Natural Gas
Laundry Main Floor
Exterior
Exterior Feature Balcony
Amenities Available Common Grounds, Club House, Elevator, Fitness Center, Pool - Outdoor, Swimming Pool, Other
Water Access N
Roof Type Asphalt
Accessibility Elevator, Other
Porch Balcony
Garage N
Building
Story 1.5
Unit Features Garden 1 - 4 Floors
Sewer Public Sewer
Water Public
Architectural Style Transitional
Level or Stories 1.5
Additional Building Above Grade, Below Grade
Structure Type Dry Wall
New Construction N
Schools
Elementary Schools Waverly
Middle Schools Mount View
High Schools Marriotts Ridge
School District Howard County Public School System
Others
Pets Allowed Y
HOA Fee Include Common Area Maintenance,Management,Pool(s),Ext Bldg Maint
Senior Community Yes
Age Restriction 55
Tax ID 1403598782
Ownership Condominium
Special Listing Condition Standard
Pets Allowed Case by Case Basis

"My job is to find and attract mastery-based agents to the office, protect the culture, and make sure everyone is happy! "







