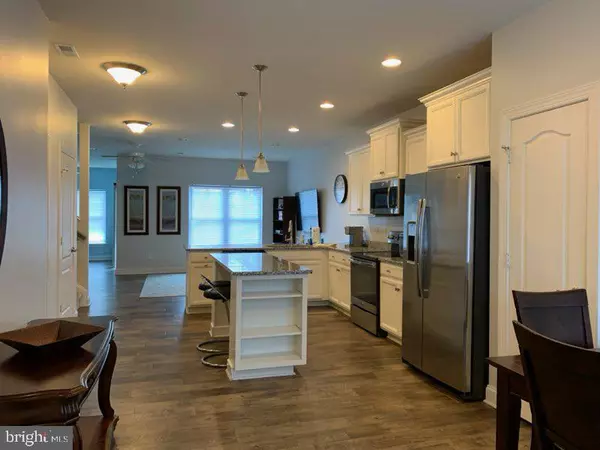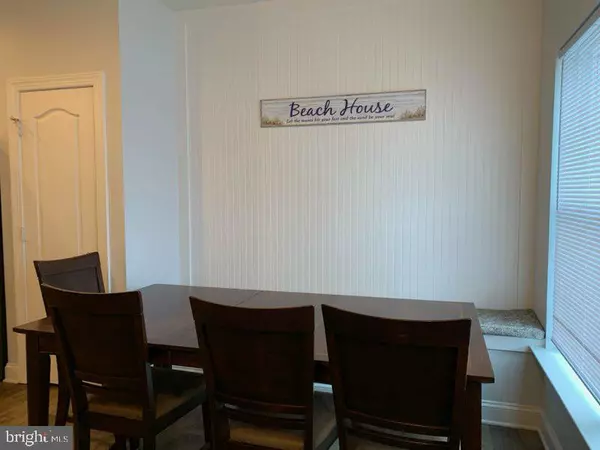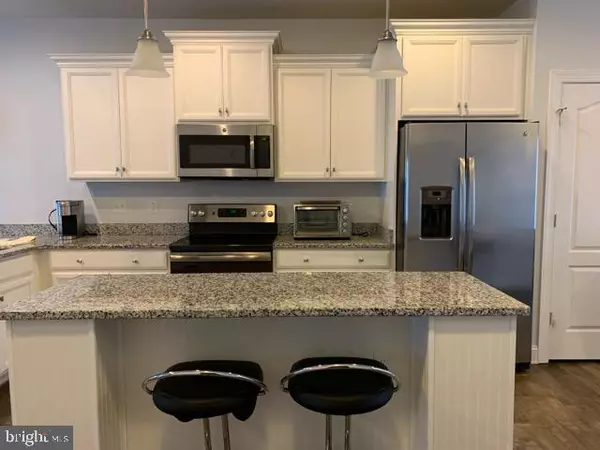3 Beds
4 Baths
2,581 SqFt
3 Beds
4 Baths
2,581 SqFt
Key Details
Property Type Townhouse
Sub Type Interior Row/Townhouse
Listing Status Active
Purchase Type For Rent
Square Footage 2,581 sqft
Subdivision Fairway Village
MLS Listing ID DESU2071442
Style Contemporary
Bedrooms 3
Full Baths 4
Abv Grd Liv Area 2,581
Originating Board BRIGHT
Year Built 2017
Lot Size 33.940 Acres
Acres 33.94
Lot Dimensions 0.00 x 0.00
Property Description
Location
State DE
County Sussex
Area Baltimore Hundred (31001)
Zoning GR
Rooms
Main Level Bedrooms 3
Interior
Hot Water Electric
Heating Heat Pump(s)
Cooling Central A/C
Fireplace N
Heat Source Propane - Metered
Exterior
Parking Features Garage - Front Entry, Inside Access
Garage Spaces 1.0
Water Access N
Accessibility None
Attached Garage 1
Total Parking Spaces 1
Garage Y
Building
Story 3
Foundation Crawl Space
Sewer Public Sewer
Water Public
Architectural Style Contemporary
Level or Stories 3
Additional Building Above Grade, Below Grade
New Construction N
Schools
School District Indian River
Others
Pets Allowed N
Senior Community No
Tax ID 134-16.00-23.00-45
Ownership Other
SqFt Source Assessor

"My job is to find and attract mastery-based agents to the office, protect the culture, and make sure everyone is happy! "







