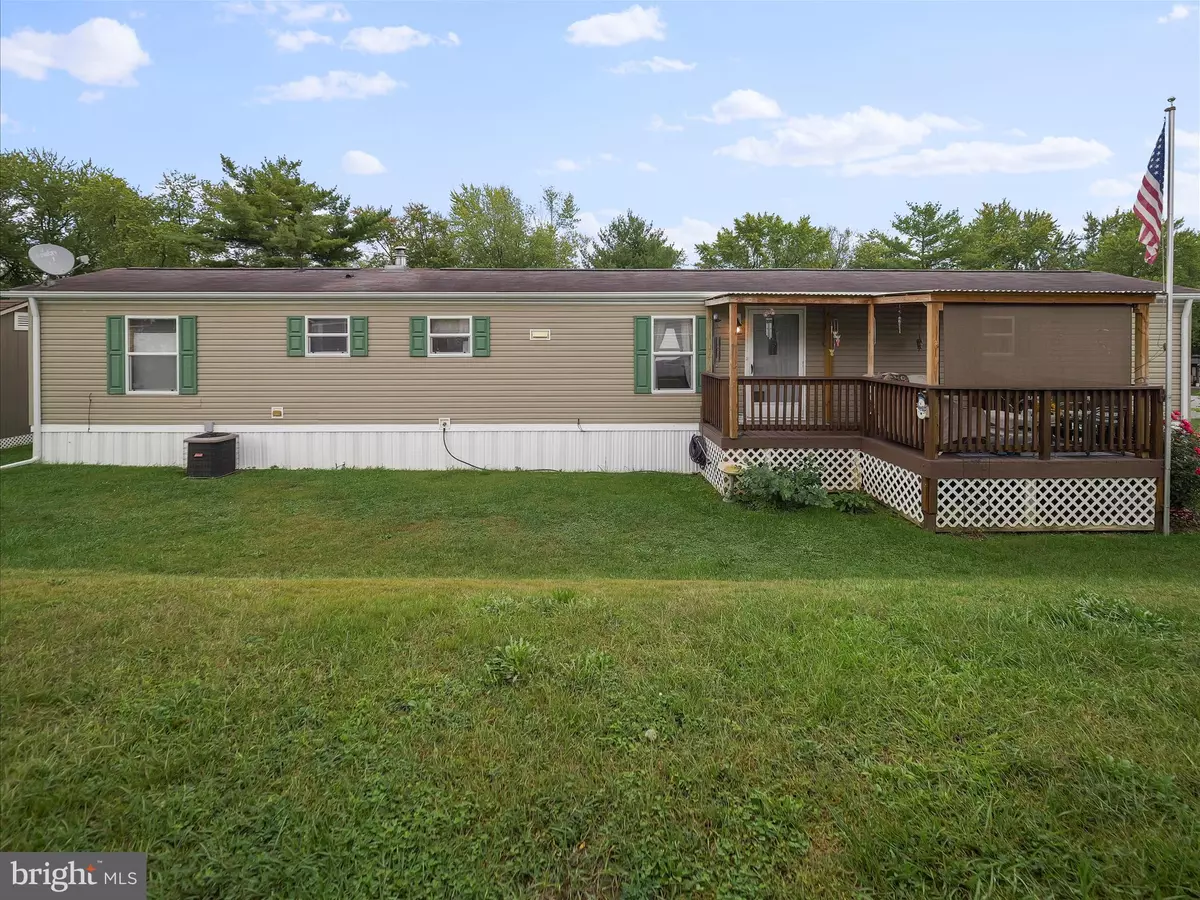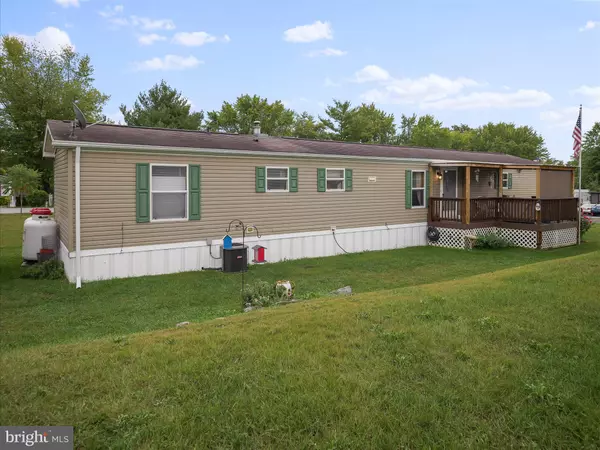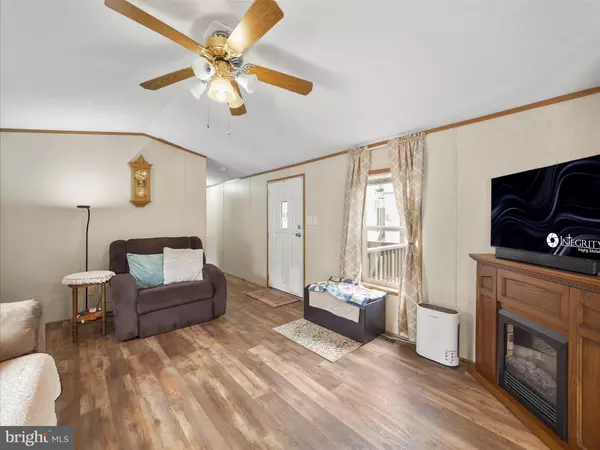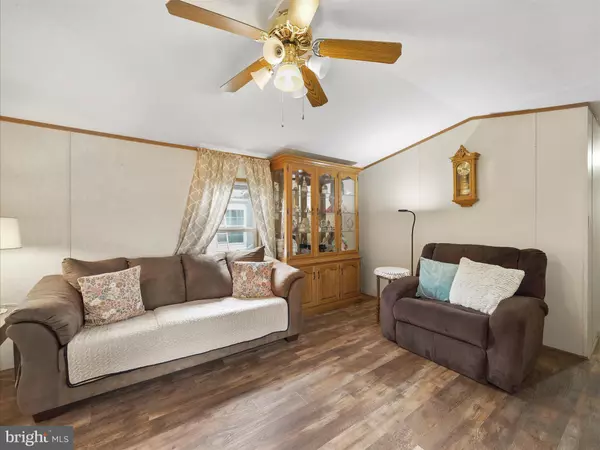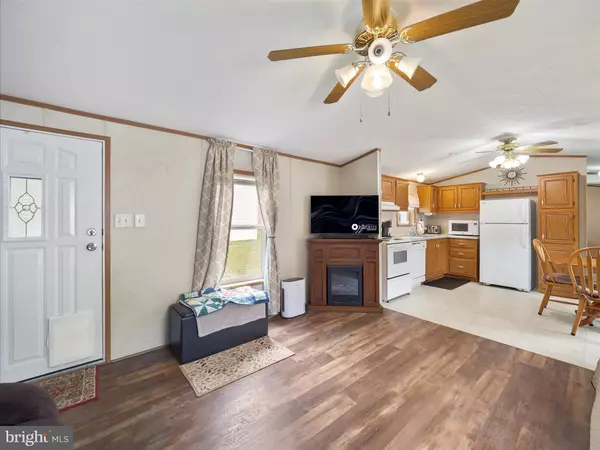GET MORE INFORMATION
$ 70,000
$ 74,900 6.5%
3 Beds
2 Baths
1,008 SqFt
$ 70,000
$ 74,900 6.5%
3 Beds
2 Baths
1,008 SqFt
Key Details
Sold Price $70,000
Property Type Manufactured Home
Sub Type Manufactured
Listing Status Sold
Purchase Type For Sale
Square Footage 1,008 sqft
Price per Sqft $69
Subdivision Lakeside Park
MLS Listing ID MDWA2024502
Sold Date 01/17/25
Style Ranch/Rambler
Bedrooms 3
Full Baths 2
HOA Y/N N
Abv Grd Liv Area 1,008
Originating Board BRIGHT
Year Built 2008
Tax Year 2024
Property Description
8' x 12' shed for extra storage. This home is ideally located near Interstates 81 and 70, making commuting a breeze. You'll also be close to shopping, restaurants, and a community pool. With beautiful landscaping and off-street parking, this property is ready for you to call home. Don't miss out on this gem! Schedule your showing TODAY! Ask me how "design service" is included!
Location
State MD
County Washington
Zoning RU
Rooms
Main Level Bedrooms 3
Interior
Interior Features Ceiling Fan(s), Combination Kitchen/Living, Entry Level Bedroom, Floor Plan - Traditional, Kitchen - Table Space
Hot Water Electric
Heating Forced Air
Cooling Central A/C
Equipment Dishwasher, Dryer, Refrigerator, Stove, Washer
Fireplace N
Appliance Dishwasher, Dryer, Refrigerator, Stove, Washer
Heat Source Propane - Owned
Laundry Main Floor
Exterior
Garage Spaces 2.0
Water Access N
Accessibility None
Total Parking Spaces 2
Garage N
Building
Lot Description Level
Story 1
Sewer Public Sewer
Water Public
Architectural Style Ranch/Rambler
Level or Stories 1
Additional Building Above Grade
New Construction N
Schools
Elementary Schools Hickory
Middle Schools Springfield
High Schools Williamsport
School District Washington County Public Schools
Others
Senior Community No
Tax ID NO TAX RECORD
Ownership Ground Rent
SqFt Source Estimated
Special Listing Condition Standard

Bought with Craig P Marsh • Marsh Realty
"My job is to find and attract mastery-based agents to the office, protect the culture, and make sure everyone is happy! "


