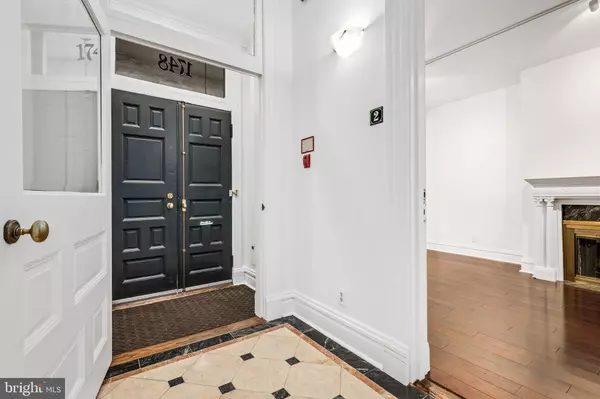
3,620 SqFt
3,620 SqFt
Key Details
Property Type Multi-Family, Townhouse
Sub Type End of Row/Townhouse
Listing Status Pending
Purchase Type For Sale
Square Footage 3,620 sqft
Price per Sqft $551
Subdivision Dupont Circle
MLS Listing ID DCDC2160730
Style Victorian
Abv Grd Liv Area 2,712
Originating Board BRIGHT
Year Built 1892
Annual Tax Amount $14,317
Tax Year 2023
Lot Size 1,910 Sqft
Acres 0.04
Property Description
On the main level, Unit 2 is a charming 1-bedroom, 1-bath condo offering 692 sqft of comfortable living space, with a front foyer and direct rear access. Unit 1, located on the lower level, spans 908 sqft and features a 1-bedroom, 1-bath layout with private front and back entrances, as well as a serene patio area at the rear of the building.
The building also includes 2-car parking in the back and is located on a wonderful, tree-lined block just steps away from Dupont Circle’s vibrant shops, dining, and cultural attractions. Additionally, this property presents a flexible opportunity to convert back into a single-family home or create a 2-unit property, depending on your vision.
This is a rare chance to own a piece of Washington, DC’s architectural history, with all the modern conveniences in one of the city’s most sought-after neighborhoods.
Location
State DC
County Washington
Zoning RESIDENTIAL
Interior
Interior Features Bathroom - Jetted Tub, Bathroom - Walk-In Shower, Combination Dining/Living, Floor Plan - Traditional, Kitchen - Eat-In, Primary Bath(s), Upgraded Countertops, Walk-in Closet(s), Wood Floors, Carpet, Entry Level Bedroom
Hot Water Electric
Heating Forced Air
Cooling Central A/C
Flooring Engineered Wood, Wood, Tile/Brick, Carpet
Fireplaces Number 4
Equipment Built-In Microwave, Dishwasher, Disposal, Dryer, Microwave, Oven/Range - Electric, Refrigerator, Stainless Steel Appliances, Washer
Fireplace Y
Appliance Built-In Microwave, Dishwasher, Disposal, Dryer, Microwave, Oven/Range - Electric, Refrigerator, Stainless Steel Appliances, Washer
Heat Source Electric
Exterior
Garage Spaces 2.0
Waterfront N
Water Access N
Accessibility None
Total Parking Spaces 2
Garage N
Building
Foundation Brick/Mortar, Concrete Perimeter
Sewer Public Sewer
Water Public
Architectural Style Victorian
Additional Building Above Grade, Below Grade
New Construction N
Schools
School District District Of Columbia Public Schools
Others
Tax ID NO TAX RECORD
Ownership Fee Simple
SqFt Source Estimated
Special Listing Condition Standard


"My job is to find and attract mastery-based agents to the office, protect the culture, and make sure everyone is happy! "







