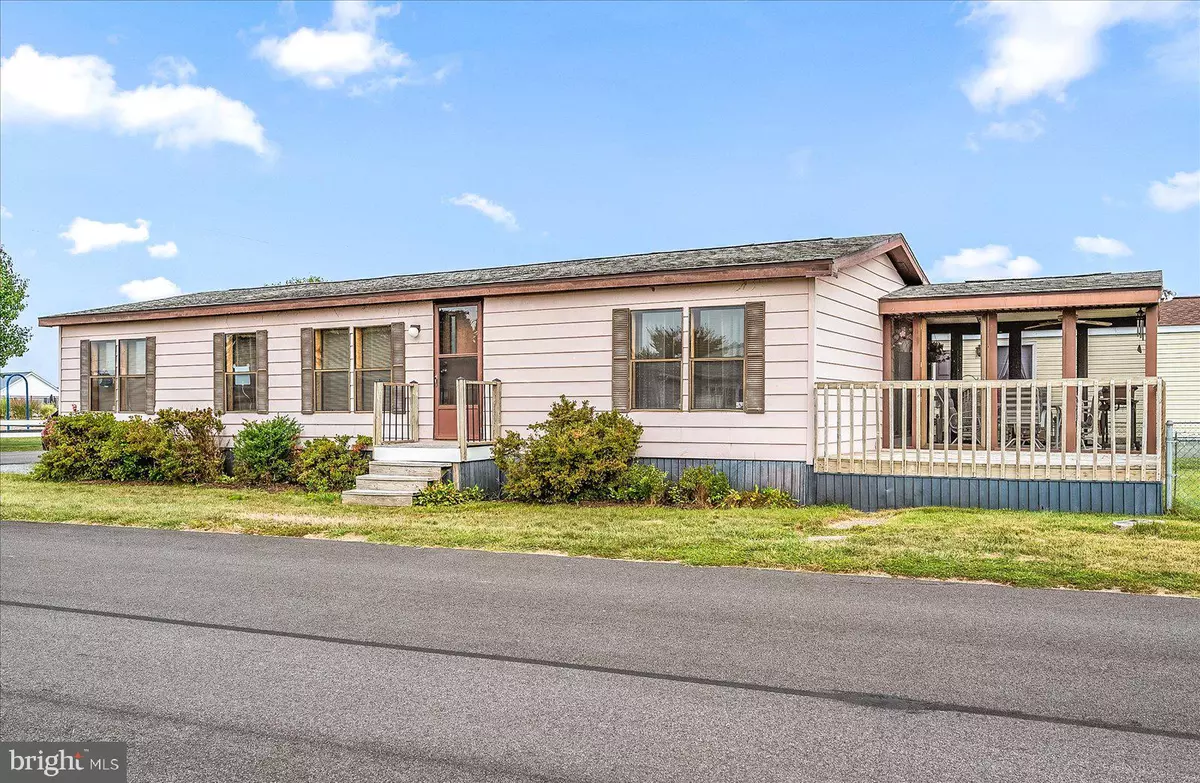3 Beds
2 Baths
3,485 Sqft Lot
3 Beds
2 Baths
3,485 Sqft Lot
Key Details
Property Type Manufactured Home
Sub Type Manufactured
Listing Status Active
Purchase Type For Sale
Subdivision Swann Keys
MLS Listing ID DESU2070988
Style Modular/Pre-Fabricated
Bedrooms 3
Full Baths 2
HOA Fees $988/ann
HOA Y/N Y
Originating Board BRIGHT
Year Built 1983
Annual Tax Amount $511
Tax Year 2024
Lot Size 3,485 Sqft
Acres 0.08
Lot Dimensions 31.00 x 119.00
Property Description
Location
State DE
County Sussex
Area Baltimore Hundred (31001)
Zoning GR
Rooms
Main Level Bedrooms 3
Interior
Interior Features Floor Plan - Open
Hot Water Electric
Heating Heat Pump(s)
Cooling Heat Pump(s)
Flooring Carpet, Other
Equipment Dryer, Microwave, Oven/Range - Electric, Refrigerator, Washer, Water Heater
Fireplace N
Appliance Dryer, Microwave, Oven/Range - Electric, Refrigerator, Washer, Water Heater
Heat Source Electric
Exterior
Exterior Feature Deck(s)
Garage Spaces 2.0
Amenities Available Boat Ramp, Club House, Pool - Outdoor, Tot Lots/Playground
Waterfront Description Private Dock Site
Water Access Y
Water Access Desc Boat - Powered
View Canal
Roof Type Architectural Shingle
Accessibility None
Porch Deck(s)
Total Parking Spaces 2
Garage N
Building
Lot Description Cleared, Corner
Story 1
Sewer Public Sewer
Water Public
Architectural Style Modular/Pre-Fabricated
Level or Stories 1
Additional Building Above Grade, Below Grade
New Construction N
Schools
School District Indian River
Others
Pets Allowed Y
HOA Fee Include Common Area Maintenance,Management,Pool(s),Reserve Funds,Road Maintenance,Snow Removal,Trash,Water,Other
Senior Community No
Tax ID 533-12.20-34.00
Ownership Fee Simple
SqFt Source Assessor
Security Features Security System,Surveillance Sys
Acceptable Financing Cash, Conventional
Listing Terms Cash, Conventional
Financing Cash,Conventional
Special Listing Condition Standard
Pets Allowed Cats OK, Dogs OK

"My job is to find and attract mastery-based agents to the office, protect the culture, and make sure everyone is happy! "







