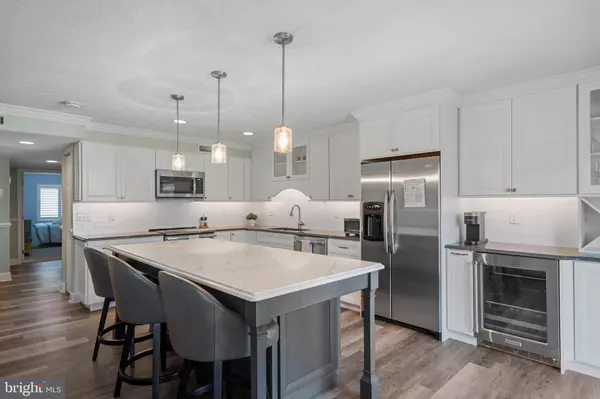2 Beds
2 Baths
1,022 SqFt
2 Beds
2 Baths
1,022 SqFt
Key Details
Property Type Condo
Sub Type Condo/Co-op
Listing Status Active
Purchase Type For Sale
Square Footage 1,022 sqft
Price per Sqft $499
Subdivision None Available
MLS Listing ID MDWO2022440
Style Other
Bedrooms 2
Full Baths 2
Condo Fees $1,500/qua
HOA Y/N N
Abv Grd Liv Area 1,022
Originating Board BRIGHT
Year Built 1984
Annual Tax Amount $3,885
Tax Year 2024
Lot Dimensions 0.00 x 0.00
Property Description
Location
State MD
County Worcester
Area Ocean Block (82)
Zoning R-3
Rooms
Main Level Bedrooms 2
Interior
Hot Water Electric
Heating Heat Pump(s)
Cooling Central A/C
Fireplace N
Heat Source Electric
Exterior
Garage Spaces 2.0
Amenities Available Elevator
Water Access N
Accessibility Elevator
Total Parking Spaces 2
Garage N
Building
Story 5
Unit Features Garden 1 - 4 Floors
Sewer Public Sewer
Water Public
Architectural Style Other
Level or Stories 5
Additional Building Above Grade, Below Grade
New Construction N
Schools
Elementary Schools Ocean City
Middle Schools Stephen Decatur
High Schools Stephen Decatur
School District Worcester County Public Schools
Others
Pets Allowed Y
HOA Fee Include Common Area Maintenance,Management,Trash
Senior Community No
Tax ID 2410274419
Ownership Condominium
Special Listing Condition Standard
Pets Allowed Dogs OK, Cats OK

"My job is to find and attract mastery-based agents to the office, protect the culture, and make sure everyone is happy! "







