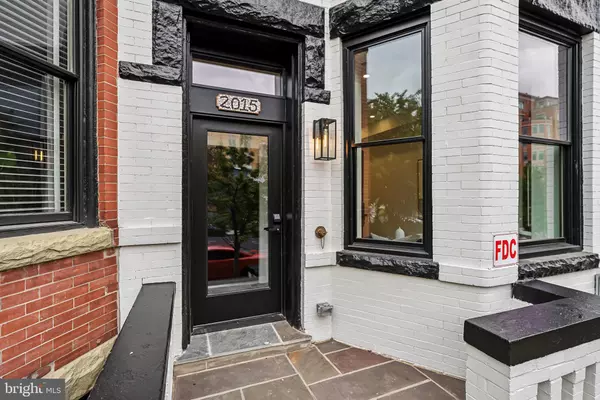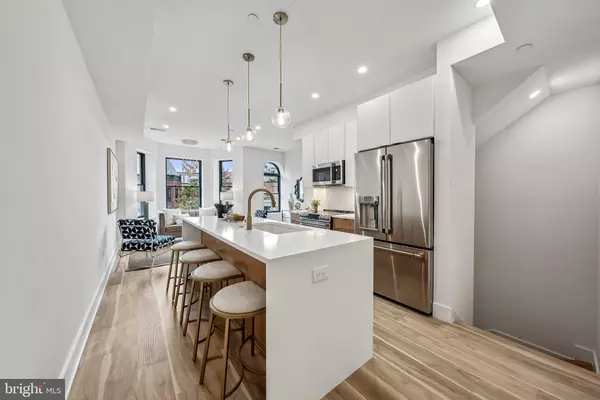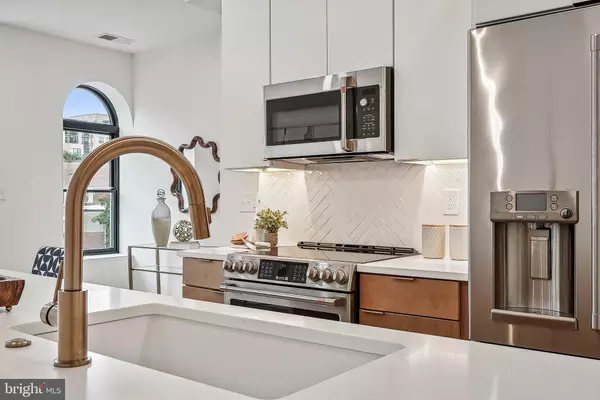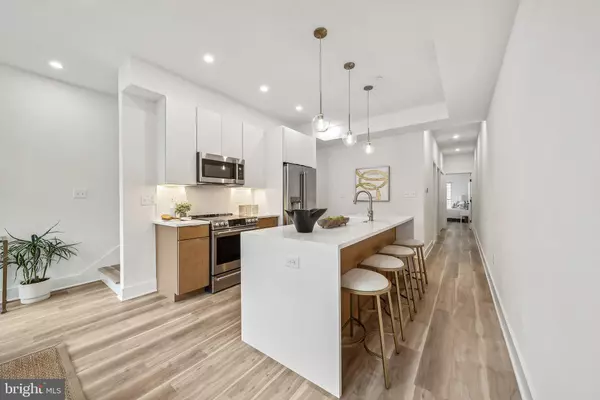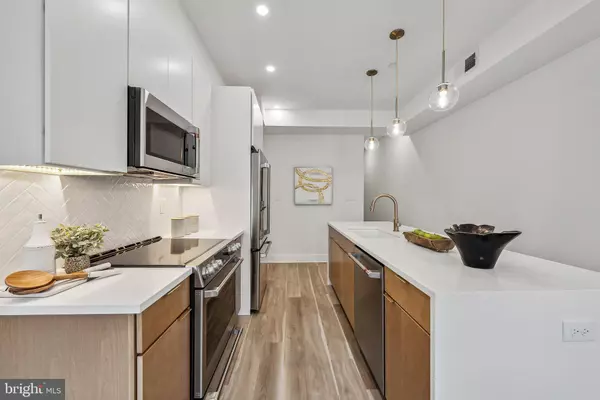2 Beds
2 Baths
857 SqFt
2 Beds
2 Baths
857 SqFt
Key Details
Property Type Condo
Sub Type Condo/Co-op
Listing Status Active
Purchase Type For Sale
Square Footage 857 sqft
Price per Sqft $927
Subdivision U Street Corridor
MLS Listing ID DCDC2159636
Style Victorian
Bedrooms 2
Full Baths 2
Condo Fees $303/mo
HOA Y/N N
Abv Grd Liv Area 857
Originating Board BRIGHT
Year Built 1906
Annual Tax Amount $9,171
Tax Year 2024
Property Description
Location
State DC
County Washington
Zoning 1/24/23 OTR - CLASS 1 RES
Rooms
Main Level Bedrooms 2
Interior
Hot Water Natural Gas
Heating Central
Cooling None
Fireplace N
Heat Source Natural Gas
Exterior
Amenities Available None
Water Access N
View City
Accessibility None
Garage N
Building
Lot Description No Thru Street
Story 1
Unit Features Garden 1 - 4 Floors
Foundation Brick/Mortar
Sewer Public Sewer
Water Public
Architectural Style Victorian
Level or Stories 1
Additional Building Above Grade
New Construction N
Schools
School District District Of Columbia Public Schools
Others
Pets Allowed Y
HOA Fee Include Common Area Maintenance,Management
Senior Community No
Tax ID 0273//0044
Ownership Condominium
Acceptable Financing Conventional, Cash, FHA, VA
Listing Terms Conventional, Cash, FHA, VA
Financing Conventional,Cash,FHA,VA
Special Listing Condition Standard
Pets Allowed Number Limit

"My job is to find and attract mastery-based agents to the office, protect the culture, and make sure everyone is happy! "



