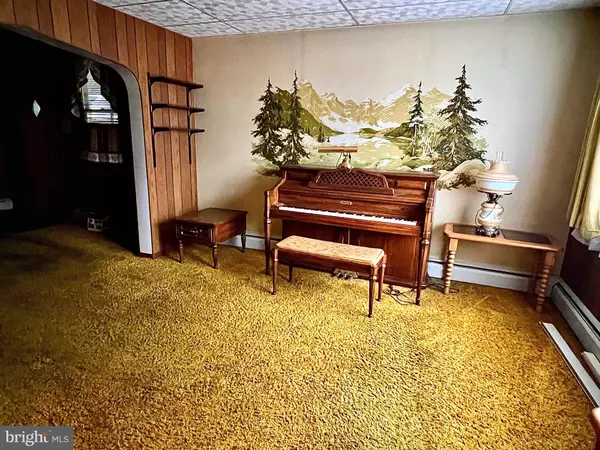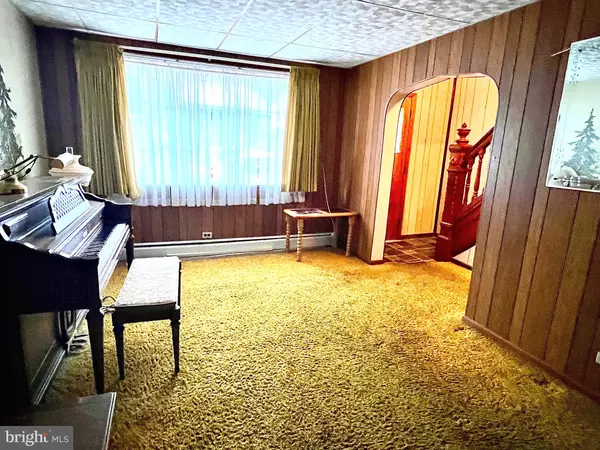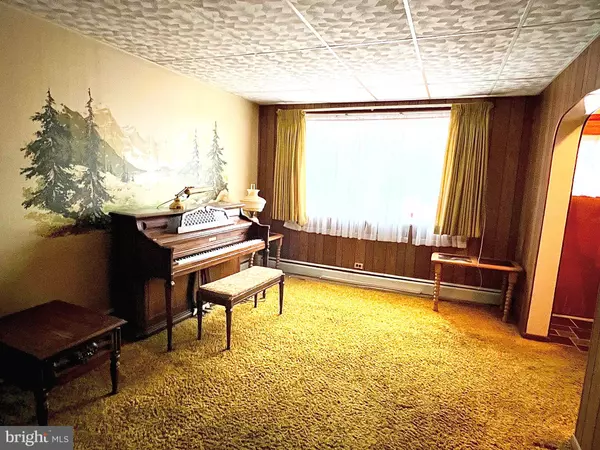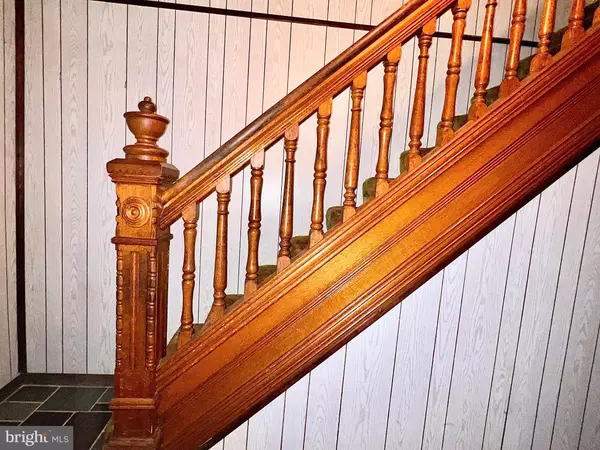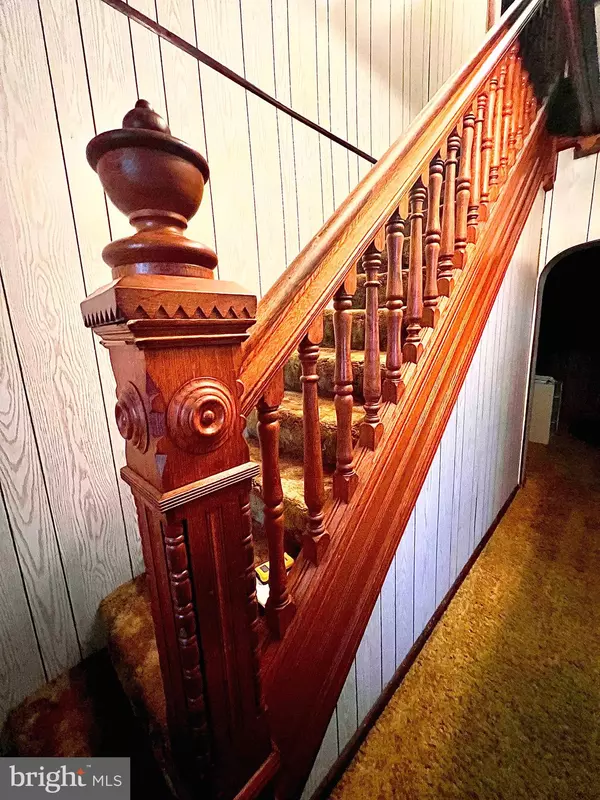5 Beds
1 Bath
2,056 SqFt
5 Beds
1 Bath
2,056 SqFt
Key Details
Property Type Townhouse
Sub Type End of Row/Townhouse
Listing Status Under Contract
Purchase Type For Sale
Square Footage 2,056 sqft
Price per Sqft $48
Subdivision None Available
MLS Listing ID PASK2017670
Style Traditional
Bedrooms 5
Full Baths 1
HOA Y/N N
Abv Grd Liv Area 2,056
Originating Board BRIGHT
Year Built 1935
Annual Tax Amount $1,643
Tax Year 2022
Lot Size 2,614 Sqft
Acres 0.06
Lot Dimensions 25.00 x 100.00
Property Description
Location
State PA
County Schuylkill
Area Ashland Boro (13338)
Zoning RES
Rooms
Other Rooms Living Room, Bedroom 2, Bedroom 3, Bedroom 4, Bedroom 5, Kitchen, Breakfast Room, Bedroom 1
Basement Full, Interior Access, Outside Entrance
Interior
Interior Features Bar, Breakfast Area, Built-Ins, Family Room Off Kitchen, Floor Plan - Traditional, Kitchen - Island
Hot Water Natural Gas
Heating Baseboard - Hot Water
Cooling None
Flooring Vinyl, Partially Carpeted
Inclusions Refrigerator, Range, Dishwasher, Microwave
Equipment Built-In Microwave, Dishwasher, Microwave, Oven/Range - Electric, Refrigerator, Stainless Steel Appliances
Fireplace N
Appliance Built-In Microwave, Dishwasher, Microwave, Oven/Range - Electric, Refrigerator, Stainless Steel Appliances
Heat Source Natural Gas
Laundry Basement
Exterior
Parking Features Garage Door Opener, Oversized, Additional Storage Area
Garage Spaces 2.0
Water Access N
Roof Type Rubber
Accessibility None
Total Parking Spaces 2
Garage Y
Building
Lot Description Rear Yard
Story 3
Foundation Permanent
Sewer Public Sewer
Water Public
Architectural Style Traditional
Level or Stories 3
Additional Building Above Grade, Below Grade
Structure Type Paneled Walls
New Construction N
Schools
School District North Schuylkill
Others
Senior Community No
Tax ID 38-02-0185
Ownership Fee Simple
SqFt Source Assessor
Acceptable Financing Cash, Conventional
Horse Property N
Listing Terms Cash, Conventional
Financing Cash,Conventional
Special Listing Condition Standard

"My job is to find and attract mastery-based agents to the office, protect the culture, and make sure everyone is happy! "



