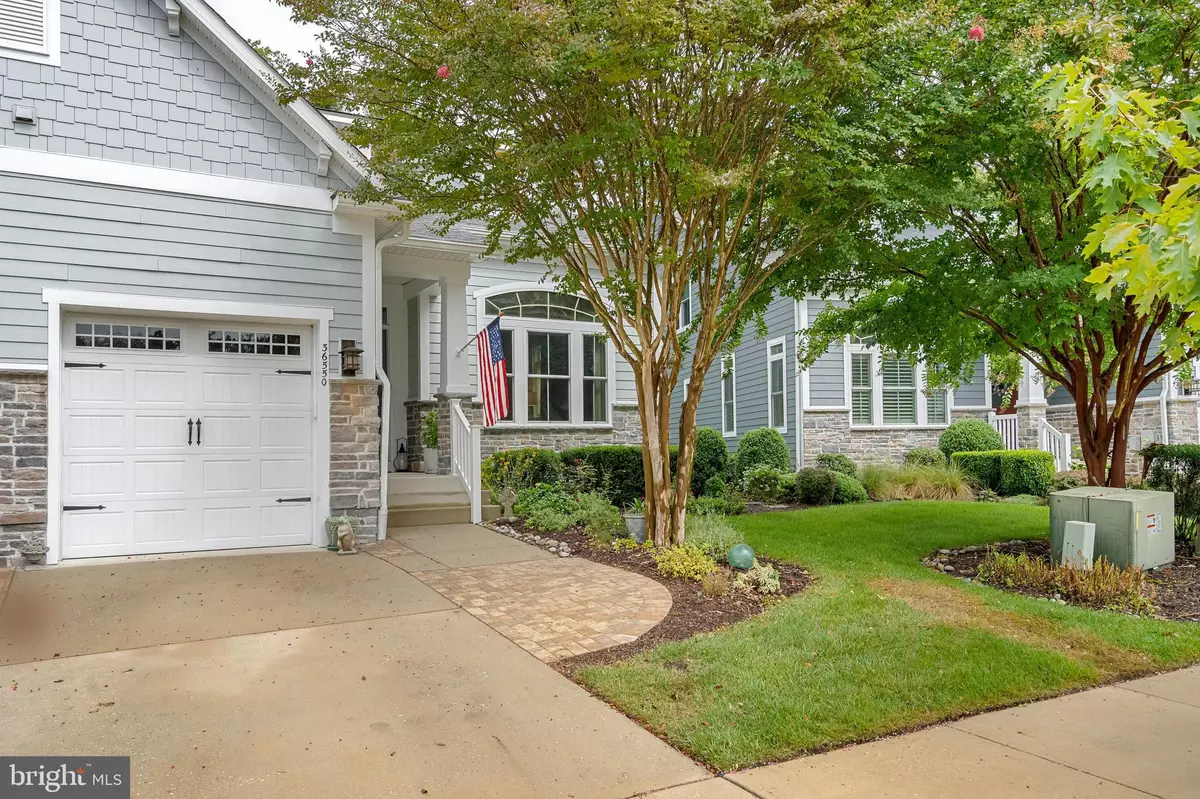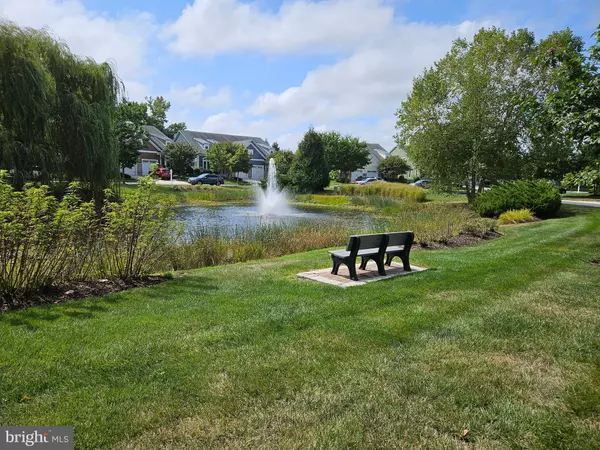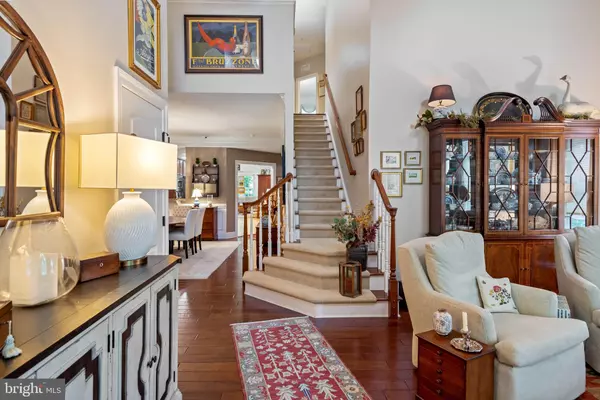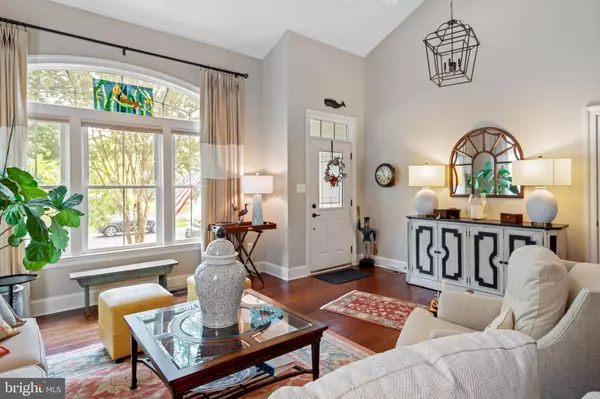4 Beds
3 Baths
2,800 SqFt
4 Beds
3 Baths
2,800 SqFt
Key Details
Property Type Single Family Home, Townhouse
Sub Type Twin/Semi-Detached
Listing Status Active
Purchase Type For Sale
Square Footage 2,800 sqft
Price per Sqft $280
Subdivision Bayside
MLS Listing ID DESU2070632
Style Coastal
Bedrooms 4
Full Baths 2
Half Baths 1
HOA Fees $1,015/qua
HOA Y/N Y
Abv Grd Liv Area 2,800
Originating Board BRIGHT
Year Built 2013
Annual Tax Amount $1,565
Tax Year 2024
Lot Size 3,920 Sqft
Acres 0.09
Lot Dimensions 35.00 x 110.00
Property Description
Location
State DE
County Sussex
Area Baltimore Hundred (31001)
Zoning MR
Direction South
Rooms
Main Level Bedrooms 1
Interior
Interior Features Ceiling Fan(s), Floor Plan - Open, Upgraded Countertops, Window Treatments
Hot Water Electric
Heating Central
Cooling Central A/C
Flooring Ceramic Tile, Hardwood, Partially Carpeted
Inclusions Small list if items will be provided that will remain
Equipment Built-In Microwave, Built-In Range, Cooktop, Dishwasher, Disposal, Dryer - Electric, Oven - Self Cleaning, Range Hood, Refrigerator, Stainless Steel Appliances, Washer
Furnishings Partially
Fireplace N
Window Features Skylights,Energy Efficient
Appliance Built-In Microwave, Built-In Range, Cooktop, Dishwasher, Disposal, Dryer - Electric, Oven - Self Cleaning, Range Hood, Refrigerator, Stainless Steel Appliances, Washer
Heat Source Propane - Metered
Laundry Has Laundry
Exterior
Exterior Feature Patio(s), Screened, Enclosed, Roof
Parking Features Garage - Front Entry, Additional Storage Area
Garage Spaces 2.0
Utilities Available Cable TV Available, Electric Available, Propane
Amenities Available Bar/Lounge, Basketball Courts, Club House, Common Grounds, Dog Park, Exercise Room, Fitness Center, Golf Course Membership Available, Golf Club, Jog/Walk Path, Lake, Party Room, Pier/Dock, Pool - Indoor, Pool - Outdoor, Transportation Service
Water Access N
View Pond, Water, Trees/Woods
Roof Type Architectural Shingle
Accessibility Other
Porch Patio(s), Screened, Enclosed, Roof
Attached Garage 1
Total Parking Spaces 2
Garage Y
Building
Lot Description Backs - Open Common Area, Backs to Trees
Story 2
Foundation Crawl Space
Sewer Public Sewer
Water Community
Architectural Style Coastal
Level or Stories 2
Additional Building Above Grade, Below Grade
Structure Type High,9'+ Ceilings,2 Story Ceilings,Dry Wall
New Construction N
Schools
School District Indian River
Others
Pets Allowed Y
HOA Fee Include Common Area Maintenance,Recreation Facility,Snow Removal,Trash
Senior Community No
Tax ID 533-19.00-1331.00
Ownership Fee Simple
SqFt Source Assessor
Security Features Exterior Cameras,Smoke Detector,Carbon Monoxide Detector(s)
Acceptable Financing Cash, Conventional
Listing Terms Cash, Conventional
Financing Cash,Conventional
Special Listing Condition Standard
Pets Allowed No Pet Restrictions

"My job is to find and attract mastery-based agents to the office, protect the culture, and make sure everyone is happy! "







