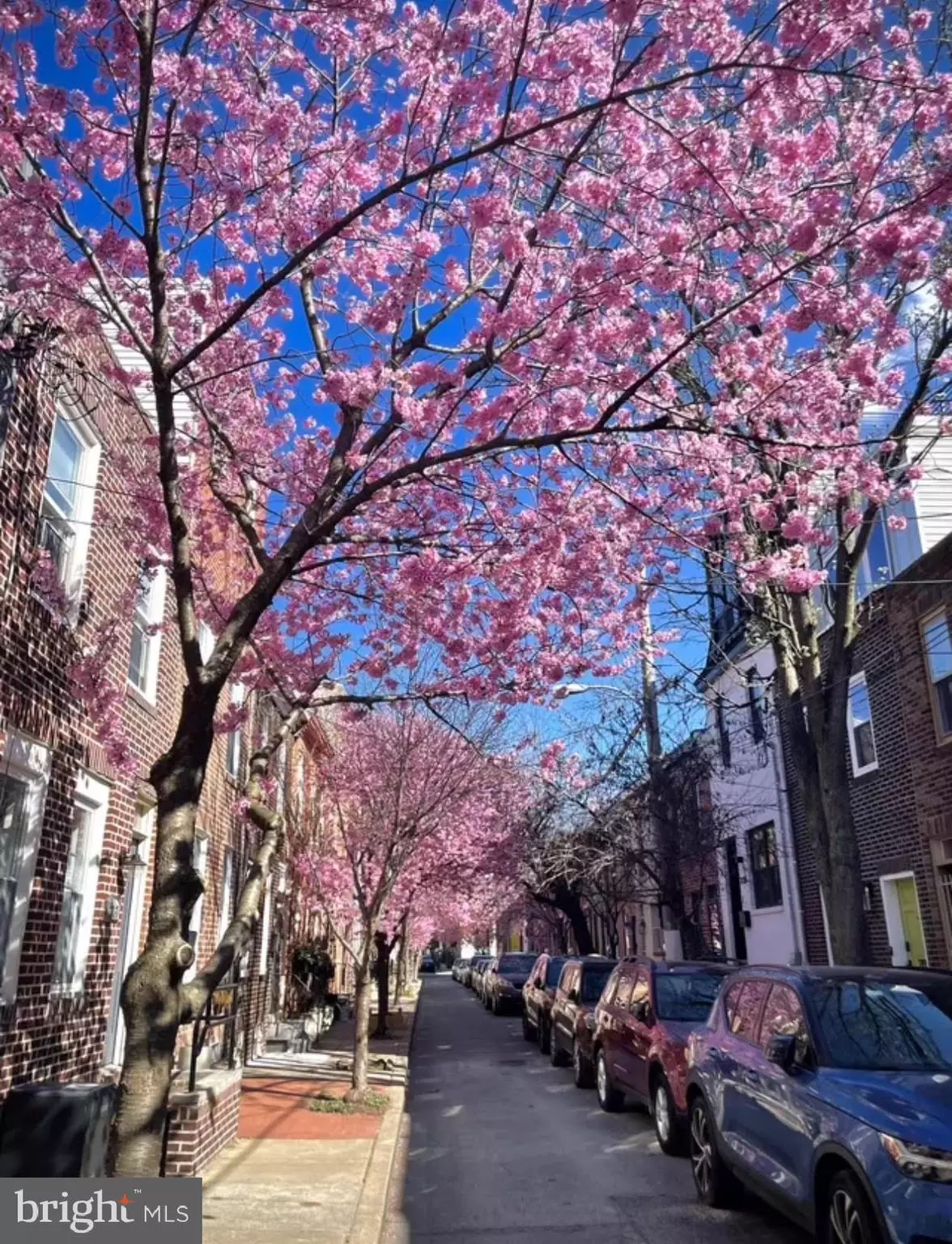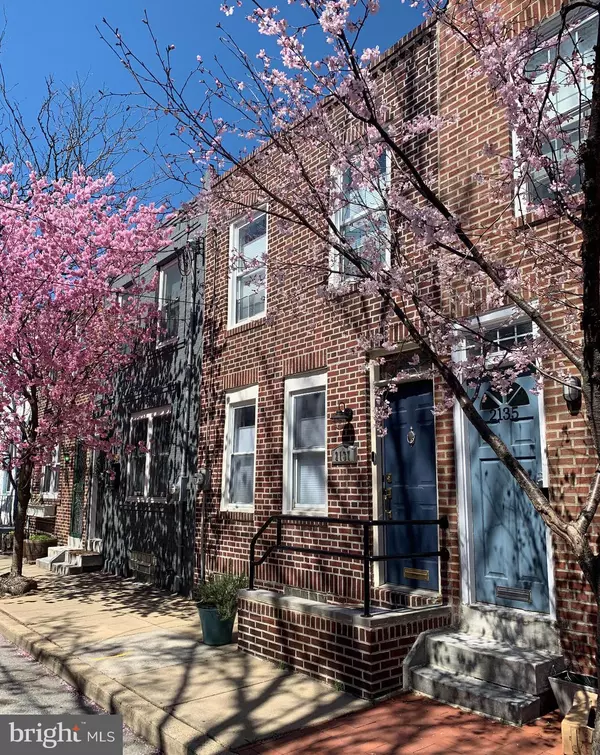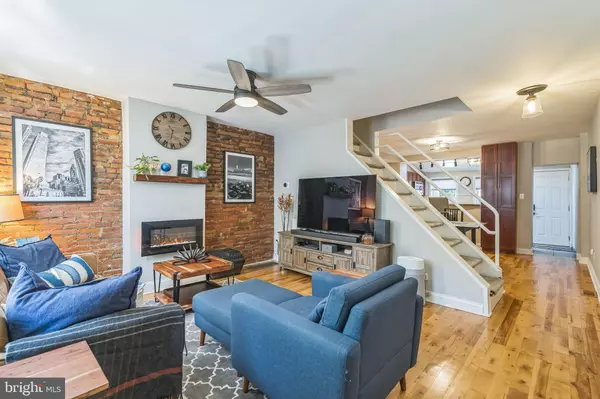
2 Beds
2 Baths
930 SqFt
2 Beds
2 Baths
930 SqFt
Key Details
Property Type Townhouse
Sub Type Interior Row/Townhouse
Listing Status Active
Purchase Type For Sale
Square Footage 930 sqft
Price per Sqft $552
Subdivision Graduate Hospital
MLS Listing ID PAPH2394830
Style Colonial,Other
Bedrooms 2
Full Baths 1
Half Baths 1
HOA Y/N N
Abv Grd Liv Area 930
Originating Board BRIGHT
Year Built 1925
Annual Tax Amount $5,712
Tax Year 2024
Lot Size 705 Sqft
Acres 0.02
Lot Dimensions 15.00 x 47.00
Property Description
Welcome to this original brick-front row home, nestled on one of the most charming and desired tree-lined blocks in the Graduate Hospital area! This two-story gem features two bedrooms, 1.5 baths, a fully finished basement, and the rare luxury of off-street parking with a Tesla charging station.
The main level welcomes you with warm hardwood floors and an inviting living room showcasing an exposed brick wall, a center staircase, and a dining room that leads to the rear kitchen. Two skylights fill the kitchen with natural light, creating a bright and airy space. The property backs up to Clymer Street, where you’ll find your outdoor entertainment area, driveway, and dedicated parking spot.
Upstairs, the second floor offers two bedrooms with exposed brick accents and a beautifully designed full bath with a chic barn door entry and elegant Carrera marble tile. The fully finished lower level provides additional living space, a large half bathroom, and a laundry area, perfect for entertaining, a home office, a gym, or a cozy retreat.
This home’s prime location places you steps from popular spots like Ultimo Coffee, Sidecar, Fitzwater Bagels, and Loco Pez. You’re also just a short walk from everything Rittenhouse Square, Fitler Square, Point Breeze, the Schuylkill River Trail, and Center City have to offer. Convenient to public transportation, HUP and CHOP, and major highways, this home truly offers the best of city living.
Location
State PA
County Philadelphia
Area 19146 (19146)
Zoning RSA5
Rooms
Basement Full, Fully Finished
Interior
Hot Water Natural Gas
Heating Forced Air
Cooling Central A/C
Fireplace N
Heat Source Natural Gas
Exterior
Garage Spaces 1.0
Water Access N
Accessibility None
Total Parking Spaces 1
Garage N
Building
Story 2
Foundation Concrete Perimeter
Sewer Public Sewer
Water Public
Architectural Style Colonial, Other
Level or Stories 2
Additional Building Above Grade, Below Grade
New Construction N
Schools
School District The School District Of Philadelphia
Others
Pets Allowed Y
Senior Community No
Tax ID 302062200
Ownership Fee Simple
SqFt Source Assessor
Special Listing Condition Standard
Pets Allowed No Pet Restrictions


"My job is to find and attract mastery-based agents to the office, protect the culture, and make sure everyone is happy! "







