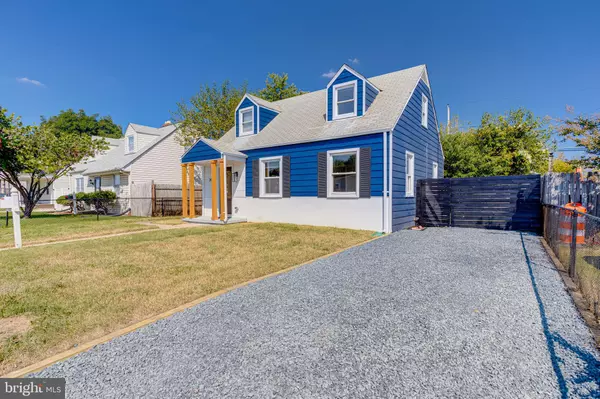
4 Beds
1 Bath
1,368 SqFt
4 Beds
1 Bath
1,368 SqFt
Key Details
Property Type Single Family Home
Sub Type Detached
Listing Status Under Contract
Purchase Type For Sale
Square Footage 1,368 sqft
Price per Sqft $211
Subdivision Dundalk
MLS Listing ID MDBC2106026
Style Cape Cod
Bedrooms 4
Full Baths 1
HOA Y/N N
Abv Grd Liv Area 1,118
Originating Board BRIGHT
Year Built 1953
Annual Tax Amount $2,026
Tax Year 2024
Lot Size 5,400 Sqft
Acres 0.12
Lot Dimensions 1.00 x
Property Description
NEW & IMPROVED LISTING!
This home was previously active but since then many improvements have been made including new French drain, partially finished basement, new driveway and fencing.
Come see this newly updated 4 bedroom cape cod on a spacious lot in a quiet neighborhood of Dundalk! Step into a crisp bright interior bursting with light throughout the home. Walk through into the kitchen featuring new cabinets, stainless steel appliances, stunning granite countertops with a finished tiled backsplash. On the newly carpeted second floor are two similar sized bedrooms with storage! The fenced yard offers tons of green space, a large patio area, This home is move-in ready with so much to offer new homeowners and is within close proximity to shopping, restaurants, and commuter routes.
Location
State MD
County Baltimore
Zoning R
Rooms
Other Rooms Living Room, Dining Room, Primary Bedroom, Bedroom 2, Bedroom 3, Bedroom 4, Kitchen, Bonus Room, Full Bath
Basement Partially Finished
Main Level Bedrooms 2
Interior
Interior Features Carpet, Dining Area, Entry Level Bedroom, Bathroom - Tub Shower, Upgraded Countertops
Hot Water Natural Gas
Heating Forced Air
Cooling Central A/C
Flooring Carpet, Luxury Vinyl Plank, Ceramic Tile
Equipment Disposal, Refrigerator, Stove, Dryer, Oven/Range - Gas, Washer, Water Heater
Fireplace N
Appliance Disposal, Refrigerator, Stove, Dryer, Oven/Range - Gas, Washer, Water Heater
Heat Source Natural Gas
Exterior
Garage Spaces 3.0
Waterfront N
Water Access N
Roof Type Shingle
Accessibility None
Total Parking Spaces 3
Garage N
Building
Story 2.5
Foundation Other
Sewer Public Sewer
Water Public
Architectural Style Cape Cod
Level or Stories 2.5
Additional Building Above Grade, Below Grade
New Construction N
Schools
High Schools Dundalk
School District Baltimore County Public Schools
Others
Senior Community No
Tax ID 04121203077095
Ownership Fee Simple
SqFt Source Assessor
Special Listing Condition Standard


"My job is to find and attract mastery-based agents to the office, protect the culture, and make sure everyone is happy! "







