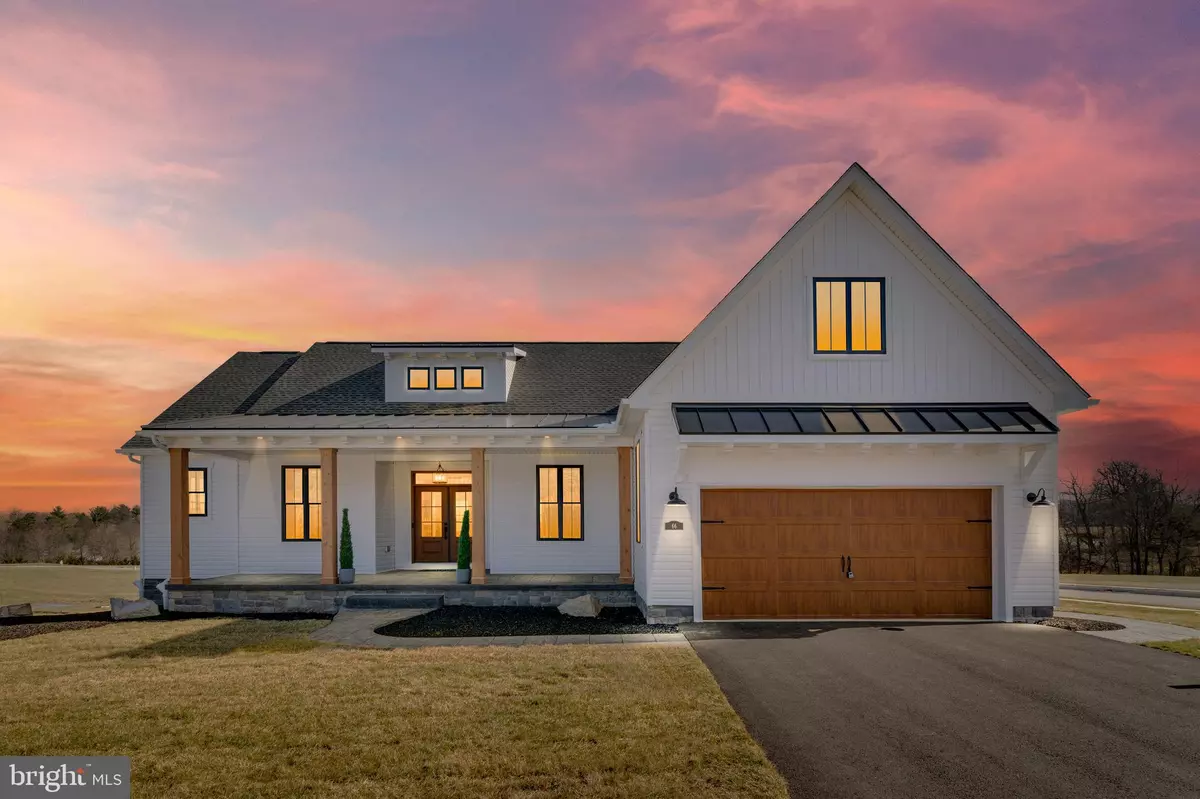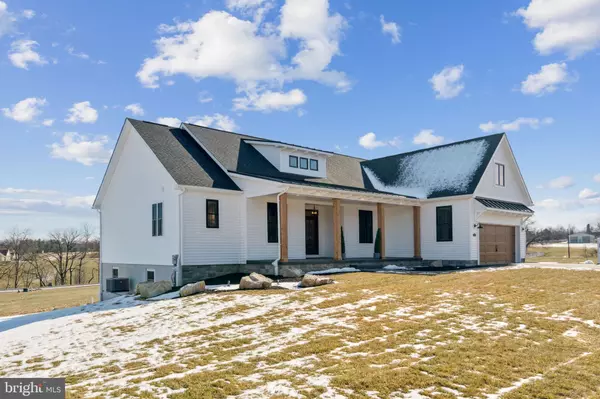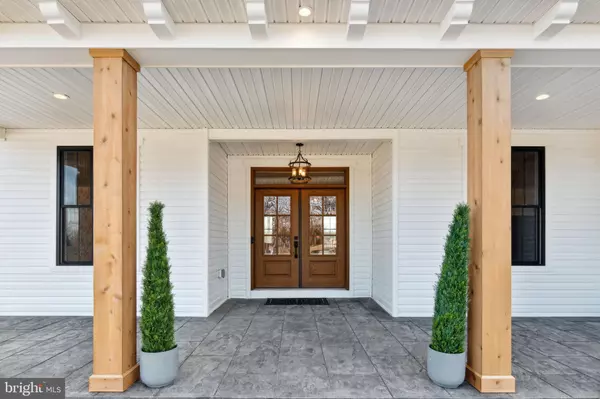3 Beds
2 Baths
2,001 SqFt
3 Beds
2 Baths
2,001 SqFt
Key Details
Property Type Single Family Home
Sub Type Detached
Listing Status Active
Purchase Type For Sale
Square Footage 2,001 sqft
Price per Sqft $218
Subdivision Mayberry At Stewartstown
MLS Listing ID PAYK2067608
Style Ranch/Rambler
Bedrooms 3
Full Baths 2
HOA Fees $125/ann
HOA Y/N Y
Abv Grd Liv Area 2,001
Originating Board BRIGHT
Year Built 2024
Annual Tax Amount $1,143
Tax Year 2024
Lot Size 10,799 Sqft
Acres 0.25
Lot Dimensions 0.00 x 0.00
Property Description
This Nash model features a very open floor plan, 3 bedrooms, 2 full bathroom, 2 car garage, 9' ceilings on main level, first floor laundry room, owners bedroom is on one side and the other bedrooms 2 & 3 on the other, tray ceiling in family room with windows in rear for a great view, dining/breakfast area is off kitchen with access to the back yard, large kitchen island, walk in pantry, granite countertops, 36"wall cabinets with crown molding, open to family room, lvp flooring in foyer, family room, dining room, kitchen, and hallways, spacious owners bedroom with walk in closet, owners bathroom with upgraded tile floor with tiled shower with seat, double sinks and linen closet, full basement for future use and much more!!
Please note listing price is base price and may not be representative of additional options shown. All photos are of Model Home. Incentives may be available with use of Builder Preferred Lender and Title Company.
Location
State PA
County York
Area Hopewell Twp (15232)
Zoning RESIDENTAL
Rooms
Other Rooms Bedroom 2, Bedroom 3, Kitchen, Family Room, Basement, Foyer, Bedroom 1, Bathroom 1, Bathroom 2
Basement Full, Poured Concrete, Sump Pump, Unfinished, Water Proofing System
Main Level Bedrooms 3
Interior
Interior Features Carpet, Combination Kitchen/Dining, Dining Area, Family Room Off Kitchen, Floor Plan - Open, Kitchen - Island, Recessed Lighting
Hot Water Natural Gas
Cooling Central A/C
Flooring Carpet, Ceramic Tile, Luxury Vinyl Plank
Equipment Dishwasher, Disposal, Microwave, Oven/Range - Electric, Washer/Dryer Hookups Only
Fireplace N
Window Features Double Pane,Low-E
Appliance Dishwasher, Disposal, Microwave, Oven/Range - Electric, Washer/Dryer Hookups Only
Heat Source None
Laundry Main Floor
Exterior
Parking Features Garage - Front Entry, Garage Door Opener
Garage Spaces 4.0
Utilities Available Cable TV Available, Electric Available, Natural Gas Available, Sewer Available, Water Available
Water Access N
Roof Type Architectural Shingle
Accessibility 32\"+ wide Doors
Attached Garage 2
Total Parking Spaces 4
Garage Y
Building
Story 1
Foundation Concrete Perimeter
Sewer Public Sewer
Water Public
Architectural Style Ranch/Rambler
Level or Stories 1
Additional Building Above Grade, Below Grade
Structure Type 9'+ Ceilings,Dry Wall,Tray Ceilings
New Construction Y
Schools
School District South Eastern
Others
Pets Allowed Y
Senior Community No
Tax ID 32-000-06-0115-00-00000
Ownership Fee Simple
SqFt Source Assessor
Special Listing Condition Standard
Pets Allowed Case by Case Basis

"My job is to find and attract mastery-based agents to the office, protect the culture, and make sure everyone is happy! "







