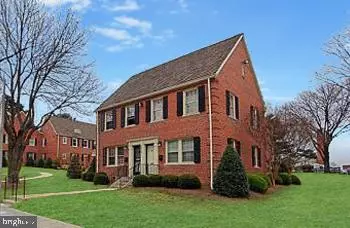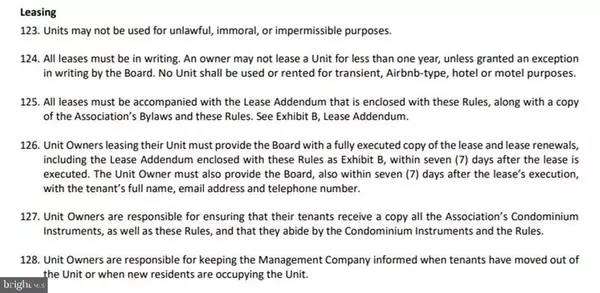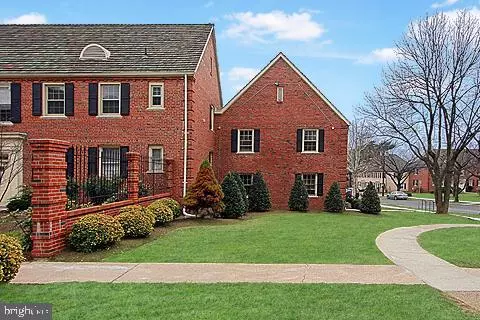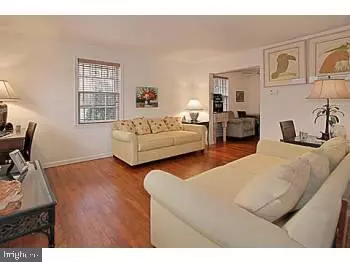2 Beds
1 Bath
806 SqFt
2 Beds
1 Bath
806 SqFt
Key Details
Property Type Condo
Sub Type Condo/Co-op
Listing Status Under Contract
Purchase Type For Sale
Square Footage 806 sqft
Price per Sqft $210
Subdivision Hill Crest
MLS Listing ID DCDC2149886
Style Colonial
Bedrooms 2
Full Baths 1
Condo Fees $499/mo
HOA Y/N N
Abv Grd Liv Area 806
Originating Board BRIGHT
Year Built 1940
Annual Tax Amount $1,369
Tax Year 2023
Property Description
Location
State DC
County Washington
Zoning RESI
Interior
Hot Water Electric
Heating Forced Air
Cooling Central A/C, Ceiling Fan(s)
Flooring Wood, Tile/Brick
Equipment Oven/Range - Electric, Refrigerator, Washer/Dryer Stacked
Furnishings No
Fireplace N
Appliance Oven/Range - Electric, Refrigerator, Washer/Dryer Stacked
Heat Source Electric
Laundry Main Floor
Exterior
Amenities Available Common Grounds
Water Access N
Accessibility None
Garage N
Building
Story 2
Foundation Slab, Crawl Space
Sewer Public Sewer
Water Public
Architectural Style Colonial
Level or Stories 2
Additional Building Above Grade, Below Grade
New Construction N
Schools
School District District Of Columbia Public Schools
Others
Pets Allowed Y
HOA Fee Include Common Area Maintenance,Ext Bldg Maint,Insurance,Lawn Maintenance,Management,Reserve Funds,Sewer,Snow Removal,Trash,Water
Senior Community No
Tax ID 5672//2259
Ownership Condominium
Acceptable Financing Cash, Conventional
Horse Property N
Listing Terms Cash, Conventional
Financing Cash,Conventional
Special Listing Condition Standard
Pets Allowed Dogs OK, Cats OK, Size/Weight Restriction

"My job is to find and attract mastery-based agents to the office, protect the culture, and make sure everyone is happy! "







