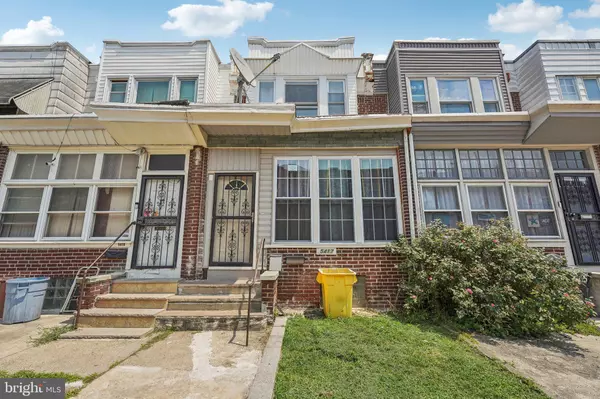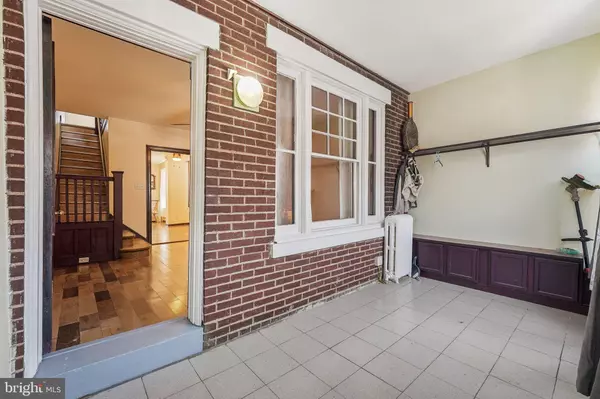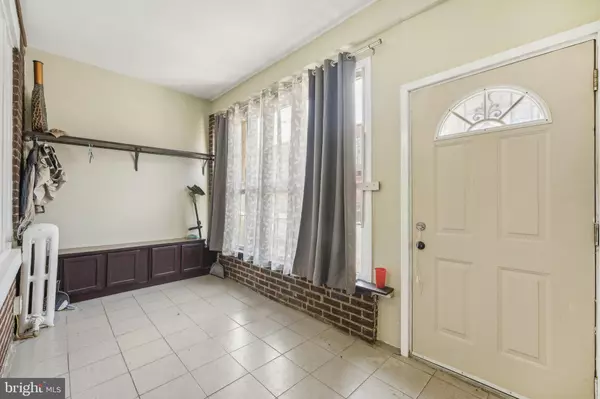GET MORE INFORMATION
$ 210,000
$ 205,000 2.4%
3 Beds
2 Baths
1,320 SqFt
$ 210,000
$ 205,000 2.4%
3 Beds
2 Baths
1,320 SqFt
Key Details
Sold Price $210,000
Property Type Townhouse
Sub Type Interior Row/Townhouse
Listing Status Sold
Purchase Type For Sale
Square Footage 1,320 sqft
Price per Sqft $159
Subdivision Olney
MLS Listing ID PAPH2377620
Sold Date 01/10/25
Style Straight Thru,Traditional
Bedrooms 3
Full Baths 1
Half Baths 1
HOA Y/N N
Abv Grd Liv Area 1,320
Originating Board BRIGHT
Year Built 1935
Annual Tax Amount $1,858
Tax Year 2024
Lot Size 1,421 Sqft
Acres 0.03
Lot Dimensions 15.00 x 94.00
Property Description
The home also has a large finished basement with laundry facilities. Olney is a vibrant neighborhood in the heart of Philadelphia, offering homeowners a blend of urban convenience and community charm. Known for its diverse culture and historic charm, Olney provides easy access to public transportation, making commuting to downtown Philadelphia and other areas a breeze. The neighborhood boasts a variety of shopping options, from local markets to larger retail stores, ensuring residents have everything they need close to home. With numerous dining options, parks, and community centers, Olney is an ideal location for those seeking a convenient and dynamic living environment.
Location
State PA
County Philadelphia
Area 19120 (19120)
Zoning RSA5
Rooms
Other Rooms Living Room, Dining Room, Primary Bedroom, Bedroom 2, Kitchen, Basement, Foyer, Bedroom 1, Full Bath, Half Bath
Basement Full, Unfinished
Interior
Interior Features Ceiling Fan(s), Combination Kitchen/Living, Dining Area, Floor Plan - Traditional, Kitchen - Eat-In, Recessed Lighting, Bathroom - Tub Shower, Wood Floors, Upgraded Countertops
Hot Water Natural Gas
Heating Radiator
Cooling None
Flooring Hardwood, Ceramic Tile
Fireplaces Number 1
Fireplaces Type Mantel(s), Gas/Propane
Equipment Built-In Microwave, Oven/Range - Gas, Refrigerator, Washer
Fireplace Y
Window Features Replacement
Appliance Built-In Microwave, Oven/Range - Gas, Refrigerator, Washer
Heat Source Natural Gas
Laundry Basement
Exterior
Exterior Feature Deck(s)
Water Access N
Roof Type Flat
Accessibility None
Porch Deck(s)
Garage N
Building
Story 2
Foundation Concrete Perimeter
Sewer Public Sewer
Water Public
Architectural Style Straight Thru, Traditional
Level or Stories 2
Additional Building Above Grade, Below Grade
Structure Type Dry Wall,9'+ Ceilings
New Construction N
Schools
School District The School District Of Philadelphia
Others
Senior Community No
Tax ID 612279700
Ownership Fee Simple
SqFt Source Assessor
Security Features Smoke Detector
Acceptable Financing Conventional, Cash, FHA, VA
Listing Terms Conventional, Cash, FHA, VA
Financing Conventional,Cash,FHA,VA
Special Listing Condition Standard

Bought with Anthony R Castaneda • Opus Elite Real Estate
"My job is to find and attract mastery-based agents to the office, protect the culture, and make sure everyone is happy! "







