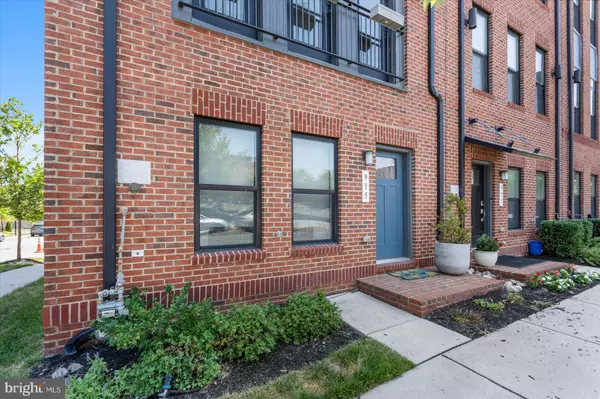4 Beds
4 Baths
2,289 SqFt
4 Beds
4 Baths
2,289 SqFt
Key Details
Property Type Townhouse
Sub Type End of Row/Townhouse
Listing Status Pending
Purchase Type For Rent
Square Footage 2,289 sqft
Subdivision Brewers Hill
MLS Listing ID MDBA2133792
Style Contemporary
Bedrooms 4
Full Baths 3
Half Baths 1
HOA Fees $150/mo
HOA Y/N Y
Abv Grd Liv Area 2,289
Originating Board BRIGHT
Year Built 2019
Lot Size 1,307 Sqft
Acres 0.03
Property Sub-Type End of Row/Townhouse
Property Description
This rare find features over 2,600 square feet of living space, boasting 4 bedrooms and 3.5 bathrooms. The first floor includes a private bedroom with an attached full bath, ideal for guests or a home office. The 2-car garage is a homeowner's dream, equipped with an electric car charging port, ample storage shelves, and a collapsible home gym, providing both practicality and modern amenities.
The open concept main level is designed for entertaining and comfortable living, showcasing tall ceilings, a massive kitchen island, quartz countertops, stainless steel appliances, and custom lighting. The beautiful accent wall adds a touch of elegance, while the LVP flooring enhances the contemporary feel of the space.
The luxurious primary suite is a true retreat, featuring a custom closet and a spa-like primary bath with dual vanities and a frameless waterfall shower. The 4th-floor loft is the ultimate flexible space, perfect for an indoor/outdoor lounge or a productive office. It includes two expansive rooftop decks, a half bath, a projector for movie nights, and a desk with a mini fridge. Whether you're hosting guests or enjoying a quiet evening, this loft provides the perfect setting.
This home truly has too many features to list them all and must be seen to be fully appreciated. Don't miss out on this exceptional opportunity to lease the best Brewers Hill has to offer! Welcome home!
Location
State MD
County Baltimore City
Zoning C-2
Rooms
Main Level Bedrooms 1
Interior
Interior Features Carpet, Entry Level Bedroom, Floor Plan - Open, Recessed Lighting, Sound System, Sprinkler System, Bathroom - Stall Shower, Bathroom - Tub Shower, Upgraded Countertops, Walk-in Closet(s), Window Treatments, Wood Floors, Primary Bath(s), Kitchen - Island, Family Room Off Kitchen
Hot Water Natural Gas
Cooling Central A/C
Flooring Ceramic Tile, Carpet, Luxury Vinyl Plank
Fireplaces Number 1
Fireplaces Type Free Standing, Gas/Propane
Equipment Built-In Microwave, Dishwasher, Disposal, Dryer, Oven/Range - Gas, Refrigerator, Range Hood, Stainless Steel Appliances, Washer, Water Heater - High-Efficiency
Fireplace Y
Window Features Double Hung,Double Pane,Energy Efficient,Insulated,Vinyl Clad
Appliance Built-In Microwave, Dishwasher, Disposal, Dryer, Oven/Range - Gas, Refrigerator, Range Hood, Stainless Steel Appliances, Washer, Water Heater - High-Efficiency
Heat Source Natural Gas Available
Laundry Upper Floor, Dryer In Unit, Washer In Unit
Exterior
Exterior Feature Brick, Roof, Balcony
Parking Features Additional Storage Area, Garage - Rear Entry, Garage Door Opener, Inside Access
Garage Spaces 2.0
Utilities Available Electric Available, Natural Gas Available, Water Available, Sewer Available, Cable TV Available
Water Access N
Roof Type Flat
Accessibility None
Porch Brick, Roof, Balcony
Attached Garage 2
Total Parking Spaces 2
Garage Y
Building
Story 4
Foundation Slab, Concrete Perimeter
Sewer Public Sewer
Water Public
Architectural Style Contemporary
Level or Stories 4
Additional Building Above Grade, Below Grade
Structure Type 9'+ Ceilings,Dry Wall
New Construction N
Schools
School District Baltimore City Public Schools
Others
Pets Allowed Y
Senior Community No
Tax ID 0326046467 026H
Ownership Other
SqFt Source Estimated
Pets Allowed Case by Case Basis

"My job is to find and attract mastery-based agents to the office, protect the culture, and make sure everyone is happy! "







