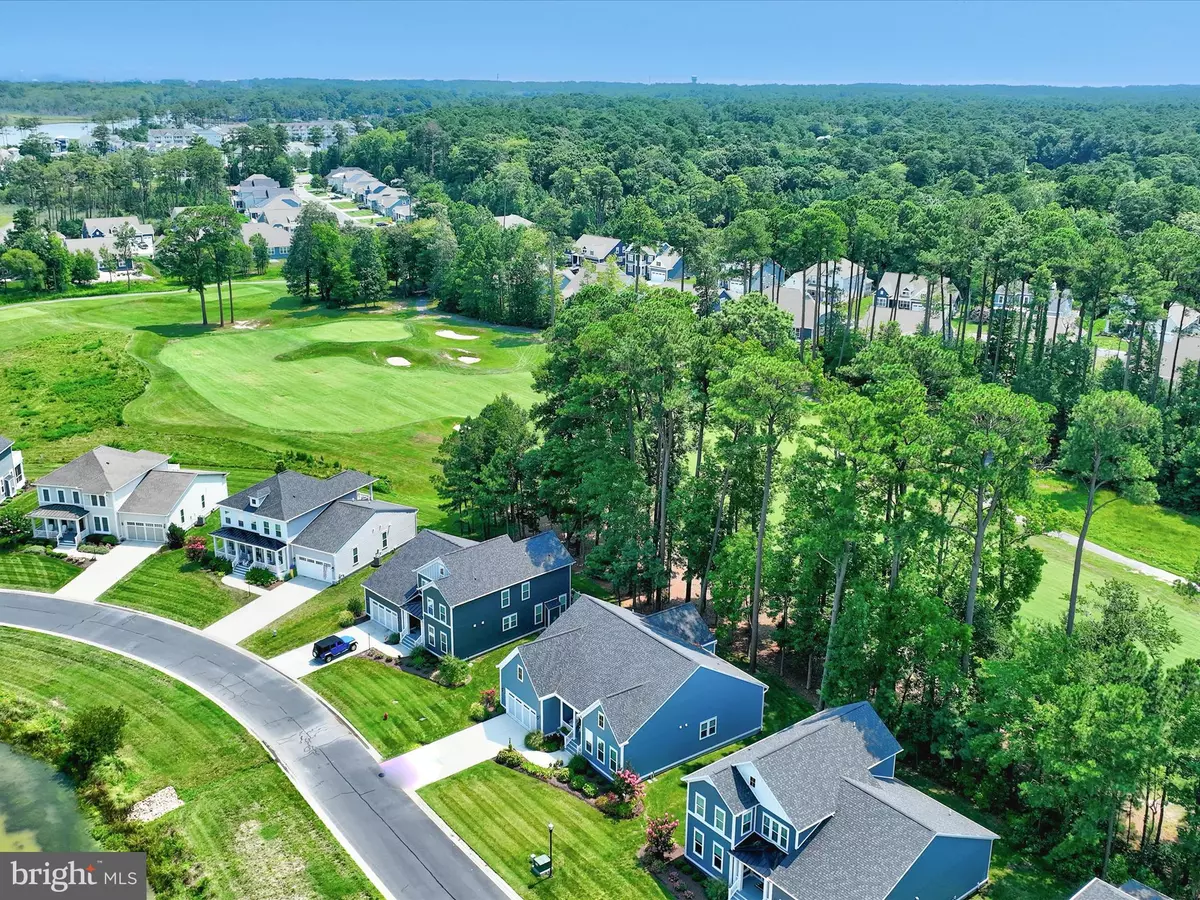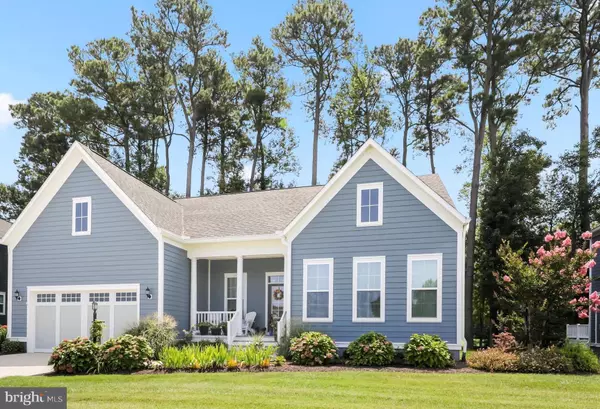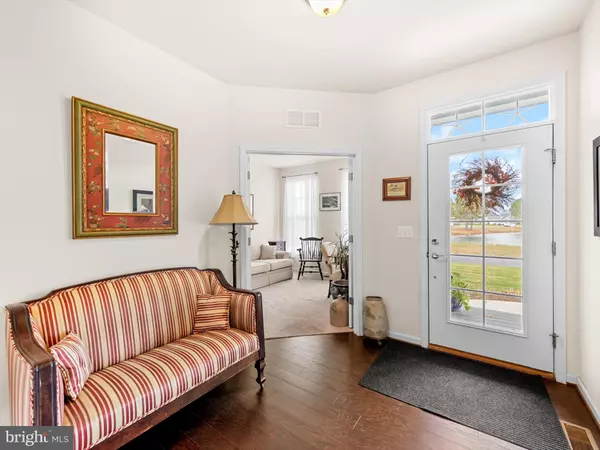3 Beds
3 Baths
2,416 SqFt
3 Beds
3 Baths
2,416 SqFt
Key Details
Property Type Single Family Home
Sub Type Detached
Listing Status Pending
Purchase Type For Sale
Square Footage 2,416 sqft
Price per Sqft $289
Subdivision Glen Riddle
MLS Listing ID MDWO2022226
Style Traditional
Bedrooms 3
Full Baths 2
Half Baths 1
HOA Fees $295/mo
HOA Y/N Y
Abv Grd Liv Area 2,416
Originating Board BRIGHT
Year Built 2019
Annual Tax Amount $3,839
Tax Year 2024
Lot Size 10,319 Sqft
Acres 0.24
Lot Dimensions 0.00 x 0.00
Property Description
Location
State MD
County Worcester
Area Worcester West Of Rt-113
Zoning R-1A
Rooms
Other Rooms Dining Room, Primary Bedroom, Bedroom 2, Bedroom 3, Kitchen, Family Room, Library, Foyer, Laundry, Mud Room, Bathroom 2, Primary Bathroom, Half Bath
Main Level Bedrooms 3
Interior
Interior Features Carpet, Kitchen - Island, Dining Area, Entry Level Bedroom, Floor Plan - Open, Walk-in Closet(s), Wood Floors, Pantry
Hot Water Instant Hot Water, Natural Gas
Heating Heat Pump(s)
Cooling Central A/C
Flooring Carpet, Hardwood
Equipment Dishwasher, Disposal, Microwave, Oven/Range - Gas, Washer, Dryer
Furnishings No
Fireplace N
Appliance Dishwasher, Disposal, Microwave, Oven/Range - Gas, Washer, Dryer
Heat Source Natural Gas
Laundry Main Floor
Exterior
Exterior Feature Deck(s)
Parking Features Garage - Front Entry, Garage Door Opener
Garage Spaces 2.0
Water Access N
View Pond, Golf Course
Accessibility Other
Porch Deck(s)
Attached Garage 2
Total Parking Spaces 2
Garage Y
Building
Story 1
Foundation Crawl Space
Sewer Public Sewer
Water Public
Architectural Style Traditional
Level or Stories 1
Additional Building Above Grade, Below Grade
Structure Type 9'+ Ceilings
New Construction N
Schools
School District Worcester County Public Schools
Others
HOA Fee Include Lawn Care Front,Lawn Care Rear,Lawn Care Side,Snow Removal,Trash,Security Gate,Recreation Facility,Pool(s)
Senior Community No
Tax ID 2410395216
Ownership Fee Simple
SqFt Source Assessor
Special Listing Condition Standard

"My job is to find and attract mastery-based agents to the office, protect the culture, and make sure everyone is happy! "







