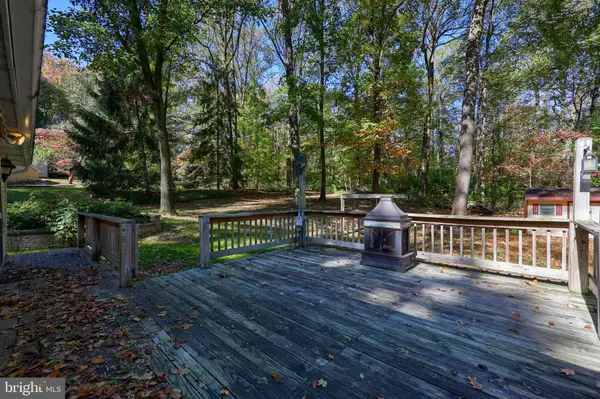3 Beds
2 Baths
2,240 SqFt
3 Beds
2 Baths
2,240 SqFt
Key Details
Property Type Single Family Home
Sub Type Detached
Listing Status Active
Purchase Type For Sale
Square Footage 2,240 sqft
Price per Sqft $196
Subdivision None Available
MLS Listing ID PALA2053882
Style Split Level
Bedrooms 3
Full Baths 2
HOA Y/N N
Abv Grd Liv Area 2,000
Originating Board BRIGHT
Year Built 1984
Annual Tax Amount $3,298
Tax Year 2024
Lot Size 0.720 Acres
Acres 0.72
Lot Dimensions 0.00 x 0.00
Property Description
Location
State PA
County Lancaster
Area Providence Twp (10552)
Zoning RES
Rooms
Other Rooms Living Room, Dining Room, Primary Bedroom, Bedroom 2, Bedroom 3, Kitchen, Family Room, Other, Office
Basement Partial
Interior
Interior Features Attic/House Fan, Carpet, Dining Area, Bathroom - Stall Shower, Kitchen - Eat-In, Ceiling Fan(s), WhirlPool/HotTub
Hot Water Electric
Heating Forced Air, Baseboard - Electric
Cooling Ductless/Mini-Split, Central A/C
Flooring Carpet, Hardwood, Luxury Vinyl Plank, Vinyl
Fireplaces Number 1
Fireplaces Type Gas/Propane
Inclusions Hot Tub, Refrigerator, Washer, Dryer, Dehumidifier, In-ground pet fence with 3 collars,
Equipment Dishwasher, Dryer - Electric, Microwave, Oven/Range - Electric, Refrigerator, Stove, Washer
Fireplace Y
Appliance Dishwasher, Dryer - Electric, Microwave, Oven/Range - Electric, Refrigerator, Stove, Washer
Heat Source Electric, Propane - Owned
Laundry Basement, Lower Floor
Exterior
Exterior Feature Deck(s), Patio(s), Porch(es)
Parking Features Covered Parking, Inside Access
Garage Spaces 6.0
Utilities Available Cable TV Available, Electric Available, Phone
Water Access N
View Trees/Woods, Garden/Lawn
Roof Type Shingle
Street Surface Black Top
Accessibility None
Porch Deck(s), Patio(s), Porch(es)
Road Frontage Boro/Township
Attached Garage 1
Total Parking Spaces 6
Garage Y
Building
Lot Description Backs to Trees, Front Yard, Rear Yard, Rural, Trees/Wooded
Story 3
Foundation Permanent, Block
Sewer On Site Septic
Water Well
Architectural Style Split Level
Level or Stories 3
Additional Building Above Grade, Below Grade
Structure Type Dry Wall,Block Walls
New Construction N
Schools
High Schools Solanco
School District Solanco
Others
Senior Community No
Tax ID 520-69210-0-0000
Ownership Fee Simple
SqFt Source Assessor
Security Features Security System,Smoke Detector
Acceptable Financing Cash, Conventional, FHA, VA, USDA
Listing Terms Cash, Conventional, FHA, VA, USDA
Financing Cash,Conventional,FHA,VA,USDA
Special Listing Condition Standard

"My job is to find and attract mastery-based agents to the office, protect the culture, and make sure everyone is happy! "







