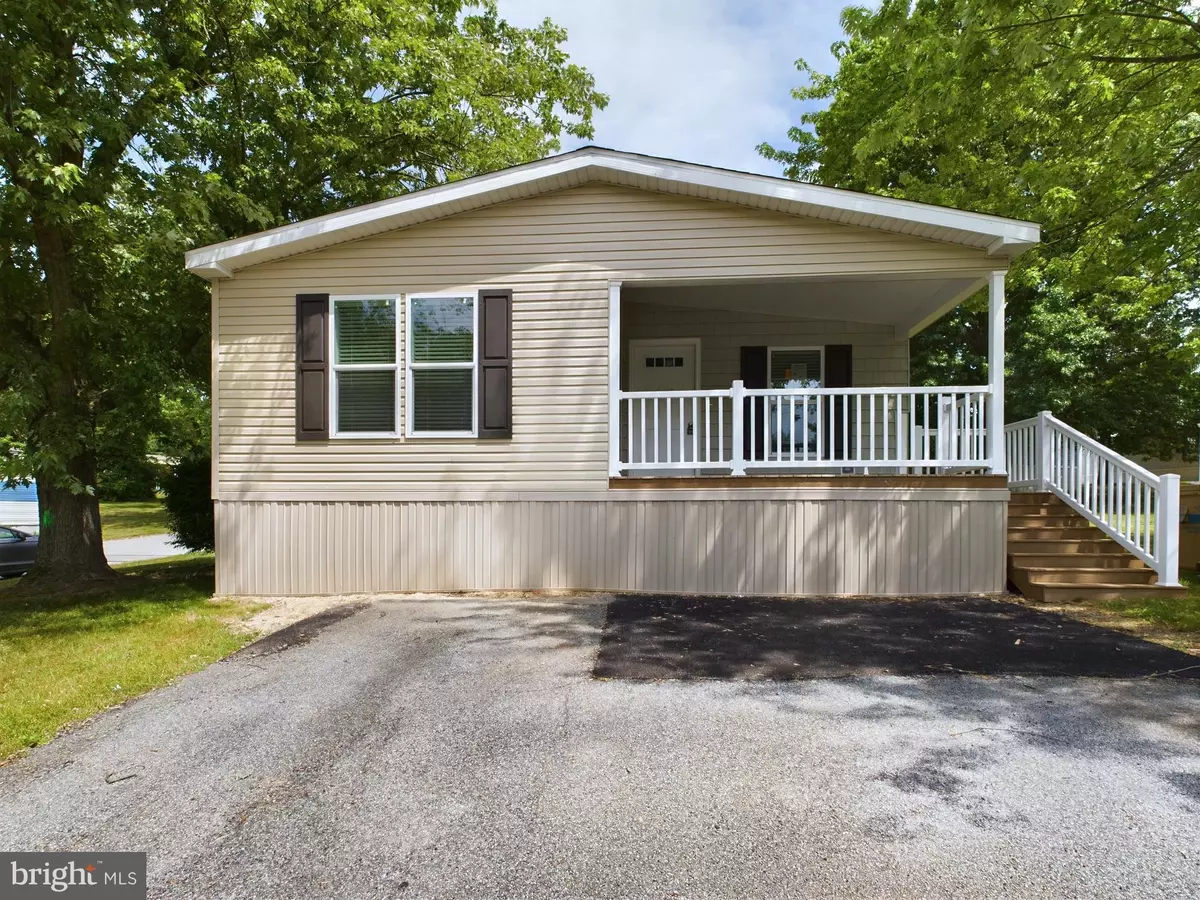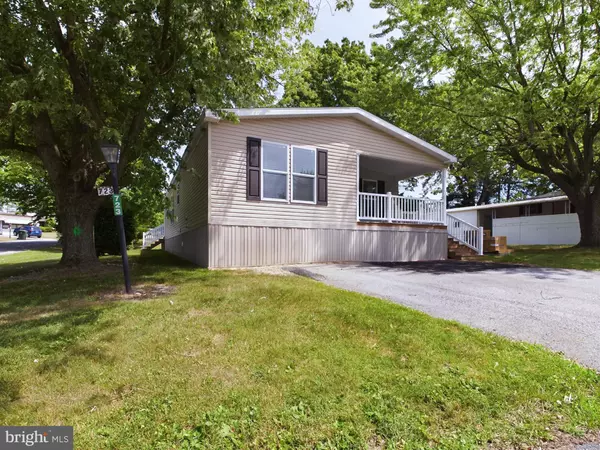2 Beds
2 Baths
1,163 SqFt
2 Beds
2 Baths
1,163 SqFt
Key Details
Property Type Manufactured Home
Sub Type Manufactured
Listing Status Active
Purchase Type For Sale
Square Footage 1,163 sqft
Price per Sqft $171
Subdivision Starview Countryside
MLS Listing ID PAYK2063796
Style Ranch/Rambler
Bedrooms 2
Full Baths 2
HOA Y/N N
Abv Grd Liv Area 1,163
Originating Board BRIGHT
Year Built 2024
Tax Year 2023
Property Description
*Six Months free Park Rent if Purchased before December 31st
Location
State PA
County York
Area East Manchester Twp (15226)
Zoning RESIDENTIAL
Rooms
Other Rooms Living Room, Dining Room, Primary Bedroom, Bedroom 2, Kitchen, Family Room, Laundry, Bathroom 2, Primary Bathroom
Main Level Bedrooms 2
Interior
Interior Features Carpet, Ceiling Fan(s), Combination Kitchen/Dining, Combination Dining/Living, Entry Level Bedroom, Dining Area, Floor Plan - Open, Kitchen - Island, Primary Bath(s), Recessed Lighting
Hot Water Electric
Heating Forced Air
Cooling Central A/C
Flooring Carpet, Laminated
Inclusions Refrigerator, Stove, Built in Microwave, Dishwasher
Equipment Stainless Steel Appliances
Fireplace N
Appliance Stainless Steel Appliances
Heat Source None
Laundry Main Floor
Exterior
Exterior Feature Porch(es)
Water Access N
Roof Type Asphalt,Shingle
Accessibility Level Entry - Main
Porch Porch(es)
Garage N
Building
Story 1
Sewer Public Sewer
Water Public
Architectural Style Ranch/Rambler
Level or Stories 1
Additional Building Above Grade, Below Grade
New Construction Y
Schools
Middle Schools Northeastern
High Schools Northeastern Senior
School District Northeastern York
Others
HOA Fee Include Trash
Senior Community No
Tax ID 26-000-MI-0070-00-M0109
Ownership Ground Rent
SqFt Source Assessor
Acceptable Financing Cash, Conventional
Listing Terms Cash, Conventional
Financing Cash,Conventional
Special Listing Condition Standard

"My job is to find and attract mastery-based agents to the office, protect the culture, and make sure everyone is happy! "







