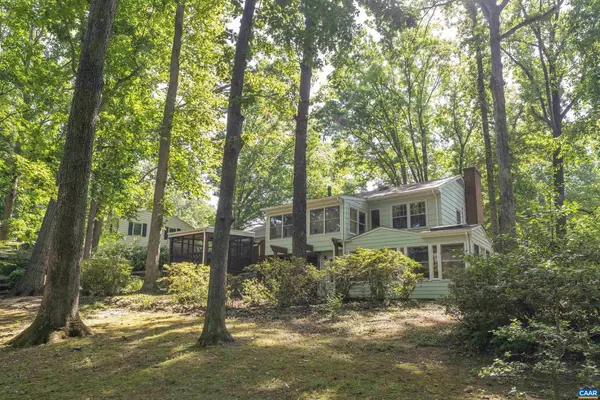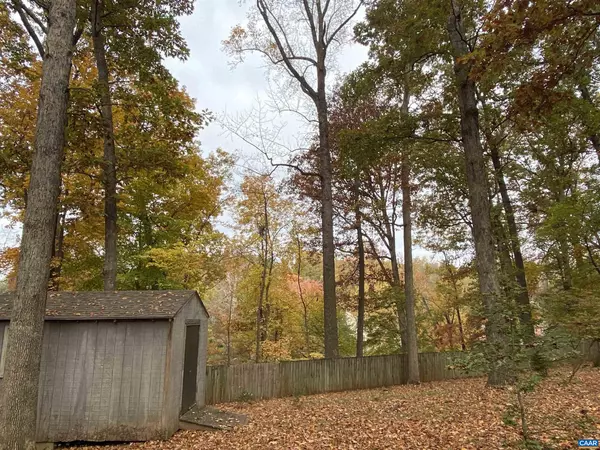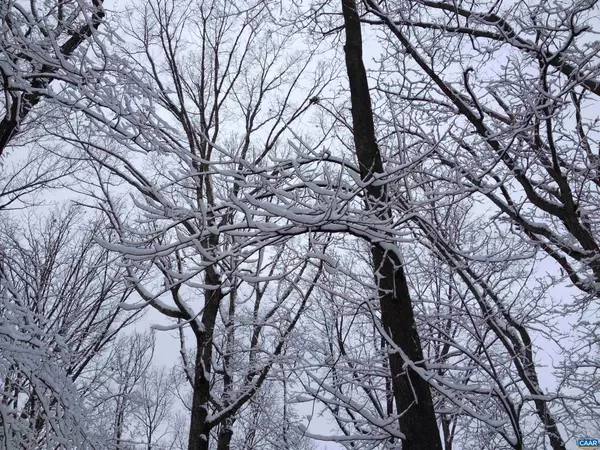4 Beds
3 Baths
3,135 SqFt
4 Beds
3 Baths
3,135 SqFt
Key Details
Property Type Single Family Home
Sub Type Detached
Listing Status Pending
Purchase Type For Sale
Square Footage 3,135 sqft
Price per Sqft $222
Subdivision None Available
MLS Listing ID 654457
Style Contemporary,Split Level
Bedrooms 4
Full Baths 3
HOA Y/N N
Abv Grd Liv Area 2,498
Originating Board CAAR
Year Built 1967
Annual Tax Amount $6,172
Tax Year 2024
Lot Size 0.400 Acres
Acres 0.4
Property Description
Location
State VA
County Charlottesville City
Zoning R
Rooms
Other Rooms Living Room, Dining Room, Kitchen, Family Room, Foyer, Sun/Florida Room, Laundry, Office, Recreation Room, Full Bath, Additional Bedroom
Basement Fully Finished, Full, Heated, Interior Access, Outside Entrance, Walkout Level, Windows
Interior
Interior Features Primary Bath(s)
Heating Baseboard
Cooling Central A/C
Flooring Carpet, Hardwood, Vinyl, Wood, Tile/Brick
Fireplaces Number 1
Fireplaces Type Brick, Gas/Propane
Inclusions Appliances including electric range, microwave, dishwasher, refrigerator, washer and dryer.
Equipment Dryer, Washer/Dryer Hookups Only, Washer
Fireplace Y
Window Features Double Hung,Screens,Storm
Appliance Dryer, Washer/Dryer Hookups Only, Washer
Heat Source Electric, Natural Gas, Propane - Owned, Natural Gas Available
Exterior
Fence Board, Partially
View Other
Roof Type Architectural Shingle
Accessibility None
Garage N
Building
Lot Description Landscaping, Level, Sloping
Foundation Block
Sewer Public Sewer
Water Public
Architectural Style Contemporary, Split Level
Additional Building Above Grade, Below Grade
Structure Type High
New Construction N
Schools
Elementary Schools Greenbrier
Middle Schools Walker & Buford
High Schools Charlottesville
School District Charlottesville City Public Schools
Others
HOA Fee Include None
Ownership Other
Security Features Carbon Monoxide Detector(s),Smoke Detector
Special Listing Condition Standard

"My job is to find and attract mastery-based agents to the office, protect the culture, and make sure everyone is happy! "







