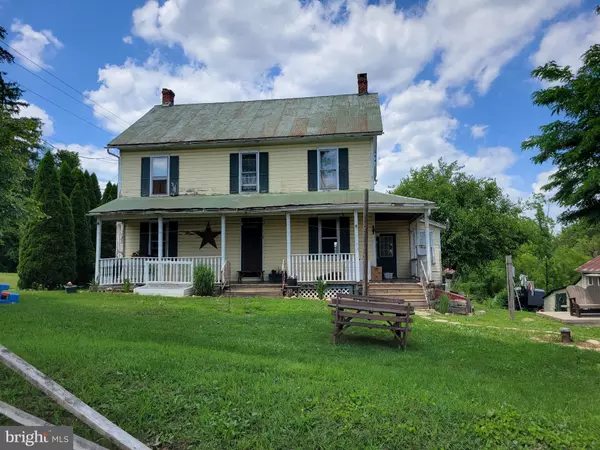
4 Beds
2 Baths
1,700 SqFt
4 Beds
2 Baths
1,700 SqFt
Key Details
Property Type Single Family Home
Sub Type Detached
Listing Status Active
Purchase Type For Sale
Square Footage 1,700 sqft
Price per Sqft $294
Subdivision None Available
MLS Listing ID PAAD2013454
Style Colonial,Farmhouse/National Folk
Bedrooms 4
Full Baths 1
Half Baths 1
HOA Y/N N
Abv Grd Liv Area 1,700
Originating Board BRIGHT
Year Built 1890
Annual Tax Amount $2,698
Tax Year 2024
Lot Size 32.500 Acres
Acres 32.5
Property Description
Location
State PA
County Adams
Area Butler Twp (14307)
Zoning LC- LAND CONSERVATION DIS
Rooms
Other Rooms Living Room, Dining Room, Bedroom 2, Bedroom 3, Bedroom 4, Kitchen, Basement, Bedroom 1, Office, Bathroom 1, Attic, Half Bath
Basement Partial
Interior
Interior Features Attic, Dining Area, Kitchen - Galley
Hot Water Electric
Heating Forced Air
Cooling Central A/C
Flooring Solid Hardwood
Inclusions Electric Cooktop, Electric Wall Oven and Electric Refrigerator
Equipment Cooktop, Oven - Wall
Fireplace N
Appliance Cooktop, Oven - Wall
Heat Source Propane - Owned
Exterior
Exterior Feature Porch(es)
Waterfront N
Water Access N
Roof Type Metal
Farm Clean and Green,Mixed Use
Accessibility None
Porch Porch(es)
Parking Type Off Street
Garage N
Building
Lot Description Corner, Partly Wooded, Rural, Stream/Creek, Not In Development
Story 2.5
Foundation Permanent
Sewer On Site Septic
Water Well
Architectural Style Colonial, Farmhouse/National Folk
Level or Stories 2.5
Additional Building Above Grade, Below Grade
New Construction N
Schools
School District Upper Adams
Others
Senior Community No
Tax ID 07G06-0027---000
Ownership Fee Simple
SqFt Source Estimated
Acceptable Financing Farm Credit Service, Conventional, Cash
Horse Property Y
Listing Terms Farm Credit Service, Conventional, Cash
Financing Farm Credit Service,Conventional,Cash
Special Listing Condition Standard


"My job is to find and attract mastery-based agents to the office, protect the culture, and make sure everyone is happy! "







