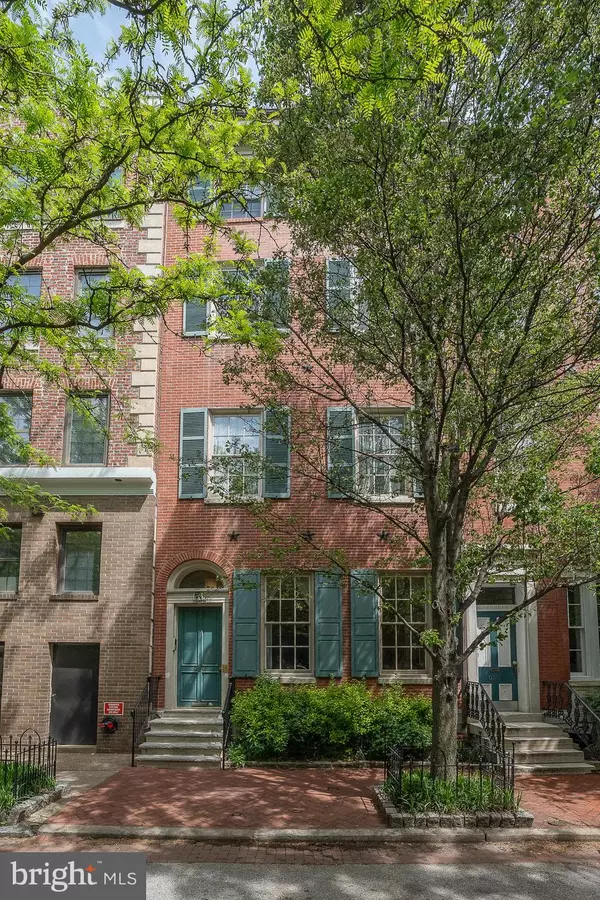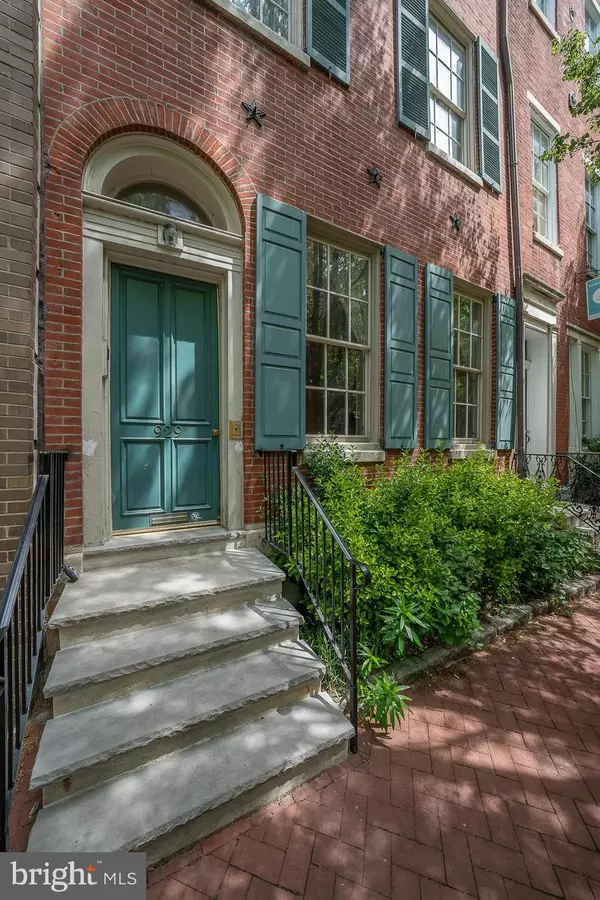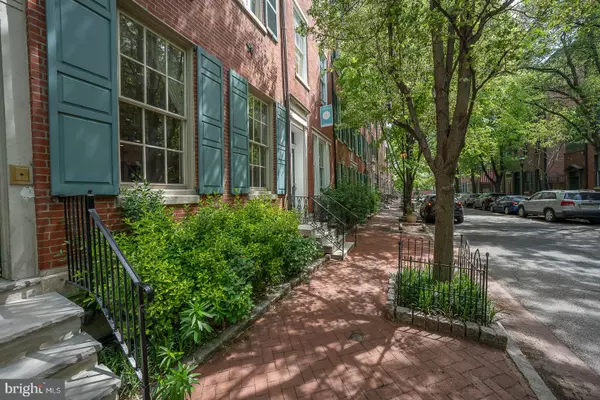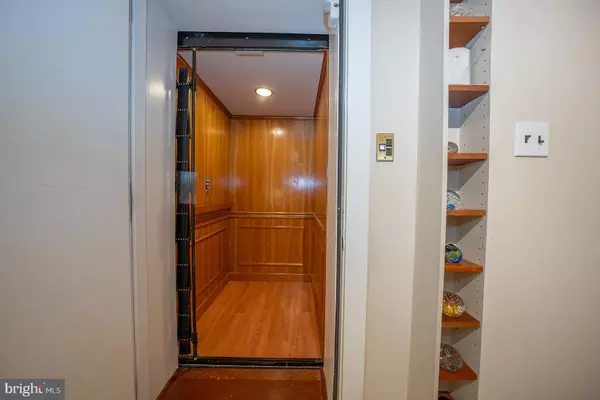2 Beds
3 Baths
2,494 SqFt
2 Beds
3 Baths
2,494 SqFt
Key Details
Property Type Condo
Sub Type Condo/Co-op
Listing Status Under Contract
Purchase Type For Sale
Square Footage 2,494 sqft
Price per Sqft $421
Subdivision Washington Sq
MLS Listing ID PAPH2338446
Style Traditional
Bedrooms 2
Full Baths 3
Condo Fees $688/mo
HOA Y/N N
Abv Grd Liv Area 2,494
Originating Board BRIGHT
Year Built 1900
Annual Tax Amount $10,344
Tax Year 2024
Lot Dimensions 0.00 x 0.00
Property Description
Location
State PA
County Philadelphia
Area 19107 (19107)
Zoning RM1
Rooms
Basement Full
Main Level Bedrooms 2
Interior
Hot Water Natural Gas
Heating Forced Air
Cooling Central A/C
Fireplace N
Heat Source Natural Gas
Exterior
Garage Spaces 2.0
Amenities Available Elevator
Water Access N
Accessibility None
Total Parking Spaces 2
Garage N
Building
Story 3
Unit Features Garden 1 - 4 Floors
Sewer Public Sewer
Water Public
Architectural Style Traditional
Level or Stories 3
Additional Building Above Grade, Below Grade
New Construction N
Schools
School District The School District Of Philadelphia
Others
Pets Allowed Y
HOA Fee Include Insurance,Sewer,Water
Senior Community No
Tax ID 888057756
Ownership Condominium
Special Listing Condition Standard
Pets Allowed Case by Case Basis

"My job is to find and attract mastery-based agents to the office, protect the culture, and make sure everyone is happy! "







