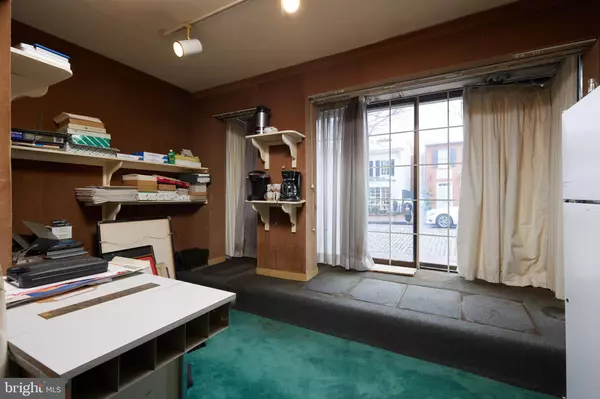4 Beds
2 Baths
2,800 SqFt
4 Beds
2 Baths
2,800 SqFt
Key Details
Property Type Townhouse
Sub Type Interior Row/Townhouse
Listing Status Active
Purchase Type For Sale
Square Footage 2,800 sqft
Price per Sqft $500
Subdivision Georgetown
MLS Listing ID DCDC2131522
Style Traditional
Bedrooms 4
Full Baths 2
HOA Y/N N
Abv Grd Liv Area 2,800
Originating Board BRIGHT
Year Built 1800
Annual Tax Amount $35,382
Tax Year 2024
Lot Size 1,002 Sqft
Acres 0.02
Property Description
At almost 3000 SF this unique building was formerly an antique store. It has been listed as one of the oldest commercial properties in Georgetown. The current owner updated the interior to include lovely mill work, a fireplace and handsome bookcases.
The first floor has a side entry hall with a lofted two story ceiling, two large offices and a kitchenette. The second floor has 2 large bedrooms/offices plus a small reception area and full bath. The lower level is partially finished with additional office space, full bathroom and a large storage room.
Appointment only. Call agent to show. Property needs to be updated/renovated but in solid condition.
Limitless residential and/or commercial opportunities. Sold strictly as is.
Location
State DC
County Washington
Zoning COMMERCIAL & RESIDENTIAL
Direction North
Rooms
Other Rooms Living Room, Office, Storage Room, Bonus Room
Basement Full, Heated, Partially Finished
Main Level Bedrooms 2
Interior
Interior Features Built-Ins, Carpet, Ceiling Fan(s), Crown Moldings, Floor Plan - Traditional, Chair Railings, Kitchenette, Skylight(s)
Hot Water Electric
Heating Wall Unit, Heat Pump(s), Forced Air
Cooling Central A/C, Ceiling Fan(s)
Flooring Hardwood, Carpet, Stone
Fireplaces Number 1
Fireplaces Type Mantel(s), Wood
Equipment Refrigerator, Water Heater
Fireplace Y
Window Features Wood Frame,Double Hung
Appliance Refrigerator, Water Heater
Heat Source Natural Gas
Laundry None
Exterior
Fence Rear
Utilities Available Electric Available, Natural Gas Available, Phone, Sewer Available, Water Available
Water Access N
View City
Accessibility Level Entry - Main
Road Frontage Public
Garage N
Building
Story 3
Foundation Stone, Other
Sewer Public Sewer
Water Public
Architectural Style Traditional
Level or Stories 3
Additional Building Above Grade, Below Grade
Structure Type 9'+ Ceilings,Plaster Walls,Other
New Construction N
Schools
Elementary Schools Hyde-Addison
Middle Schools Hardy
High Schools Wilson Senior
School District District Of Columbia Public Schools
Others
Pets Allowed Y
Senior Community No
Tax ID 1244//0875
Ownership Fee Simple
SqFt Source Assessor
Special Listing Condition Standard
Pets Allowed No Pet Restrictions

"My job is to find and attract mastery-based agents to the office, protect the culture, and make sure everyone is happy! "







