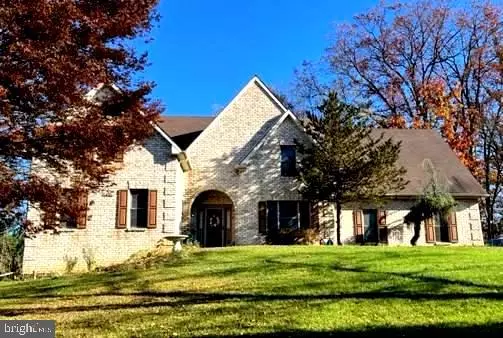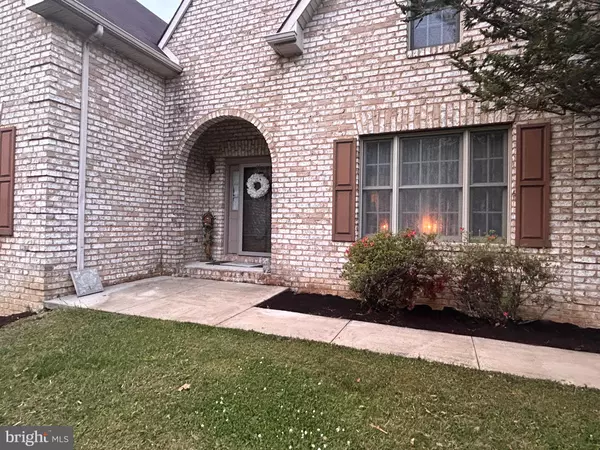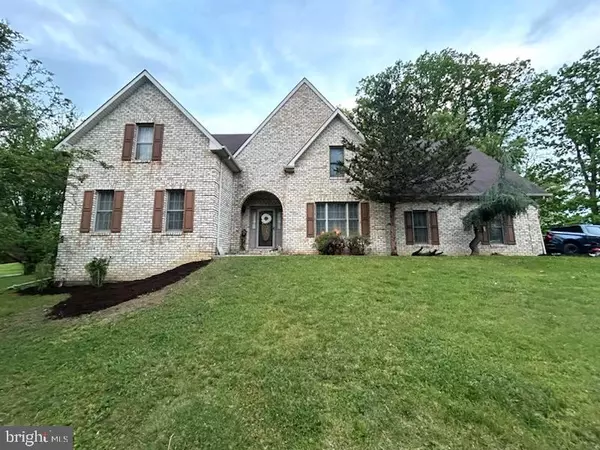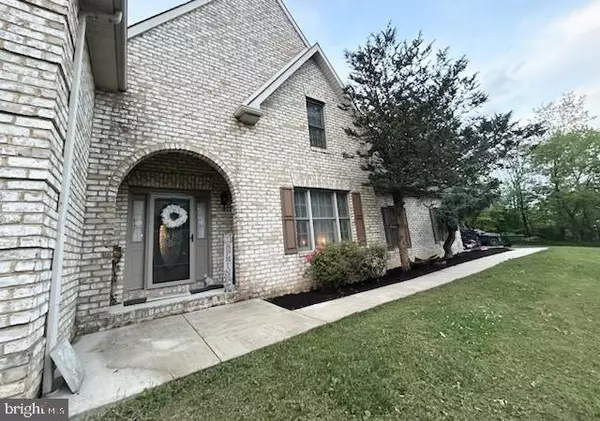$465,000
$465,000
For more information regarding the value of a property, please contact us for a free consultation.
4 Beds
3 Baths
3,688 SqFt
SOLD DATE : 01/13/2025
Key Details
Sold Price $465,000
Property Type Single Family Home
Sub Type Detached
Listing Status Sold
Purchase Type For Sale
Square Footage 3,688 sqft
Price per Sqft $126
Subdivision Sienna Woods
MLS Listing ID PADA2032856
Sold Date 01/13/25
Style Traditional
Bedrooms 4
Full Baths 2
Half Baths 1
HOA Y/N N
Abv Grd Liv Area 3,288
Originating Board BRIGHT
Year Built 1995
Annual Tax Amount $8,060
Tax Year 2024
Lot Size 0.600 Acres
Acres 0.6
Property Description
You will enjoy this large open floor plan. 2 Story Foyer features an upstairs balcony overlooking the foyer. There are lots of windows in every room making this home bright and inviting. Rooms are large. Main level features a formal dining room, a large formal living room, a large Family Room and an added sunroom with exterior access. to rear patio. The large custom kitchen features all appliances, breakfast room and large window overlooking the rear yard. There is a main level Powder room and a main level laundry room off the kitchen with access to the sunroom and garage. The 2nd level features 4 large bedrooms including large Owner's Suite with walk-in closet, large private bath, whirlpool tub, separate vanities, separate private toilet room, sitting area, and storage room. The 2nd floor balcony overlooks the foyer below. The upstairs Hallway has pull-down stairs to a large attic with flooring for lots of storage or could be finished. All bedrooms are large and very bright with natural lighting. There is a chair lift which Seller will remove. Tons of storage in the basement and a finished room in the basement. The Geo Thermal HVAC was installed in 2016. The original heat pump system is still there as a backup. The oversize garage parks 2 cars and offers a lot more storage. There is a huge driveway with lots of parking and a great level rear yard for entertaining. Don't miss this one. Seller Choice Home Warranty which ic good to 2027. CALL FOR YOUR PRIVATE SHOWING ASAP
Location
State PA
County Dauphin
Area Susquehanna Twp (14062)
Zoning RS
Rooms
Other Rooms Living Room, Dining Room, Bedroom 2, Bedroom 3, Bedroom 4, Kitchen, Family Room, Foyer, Bedroom 1, Sun/Florida Room, Exercise Room, Laundry, Bathroom 1, Half Bath
Basement Full, Interior Access, Garage Access
Interior
Interior Features Family Room Off Kitchen, Floor Plan - Open, Formal/Separate Dining Room, Kitchen - Eat-In, Pantry, Bathroom - Stall Shower, Walk-in Closet(s), WhirlPool/HotTub, Window Treatments
Hot Water Electric
Heating Forced Air, Heat Pump - Electric BackUp
Cooling Central A/C
Fireplaces Number 1
Fireplaces Type Gas/Propane
Equipment Built-In Microwave, Dishwasher, Disposal, Oven/Range - Electric, Refrigerator
Fireplace Y
Appliance Built-In Microwave, Dishwasher, Disposal, Oven/Range - Electric, Refrigerator
Heat Source Geo-thermal
Laundry Main Floor
Exterior
Parking Features Garage - Side Entry, Garage Door Opener, Oversized
Garage Spaces 10.0
Utilities Available Electric Available
Water Access N
Roof Type Composite
Accessibility 2+ Access Exits, Chairlift
Attached Garage 2
Total Parking Spaces 10
Garage Y
Building
Lot Description Corner, Front Yard, Landscaping, Level, Partly Wooded, Rear Yard, SideYard(s)
Story 2
Foundation Concrete Perimeter
Sewer Public Sewer
Water Public
Architectural Style Traditional
Level or Stories 2
Additional Building Above Grade, Below Grade
New Construction N
Schools
Elementary Schools Sara Lindemuth
Middle Schools Susquehanna Township
High Schools Susquehanna Township
School District Susquehanna Township
Others
Senior Community No
Tax ID 62-021-202-000-0000
Ownership Fee Simple
SqFt Source Assessor
Acceptable Financing Cash, Conventional, FHA, VA
Horse Property N
Listing Terms Cash, Conventional, FHA, VA
Financing Cash,Conventional,FHA,VA
Special Listing Condition Standard
Read Less Info
Want to know what your home might be worth? Contact us for a FREE valuation!

Our team is ready to help you sell your home for the highest possible price ASAP

Bought with GBEMI BAKARE • Coldwell Banker Realty
"My job is to find and attract mastery-based agents to the office, protect the culture, and make sure everyone is happy! "







